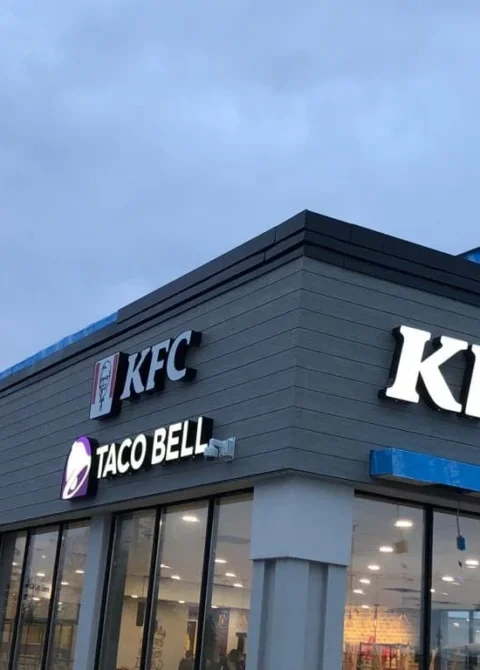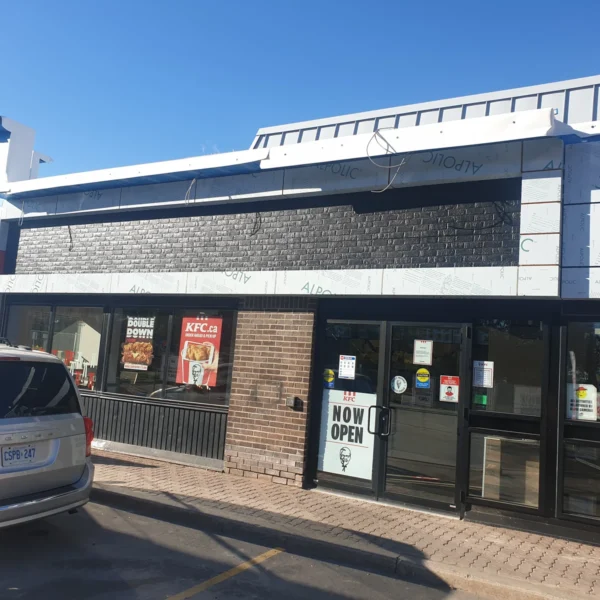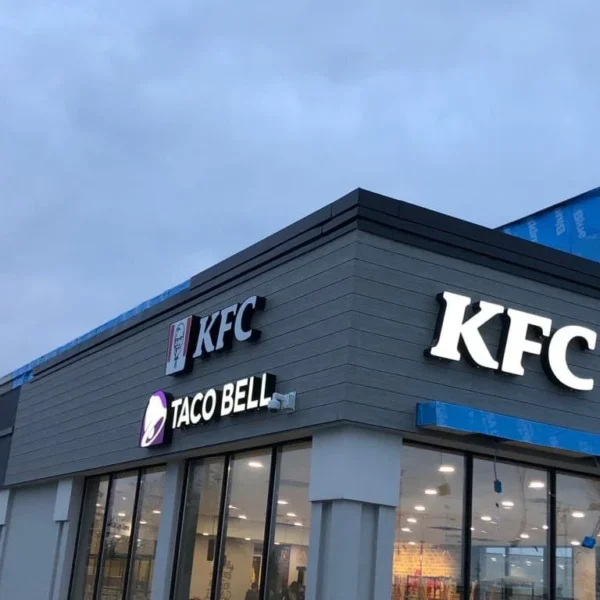Commercial Cladding – Randy Blain Custom Home, Huntsville
Address:
City:
Area:
Category:
Material:
Project Description
BuildSky refreshed the façade of a combined KFC & Taco Bell location in Toronto with a modern commercial cladding solution that amplifies both brands. The design pairs sleek charcoal ACM panels with textured black brick veneer, creating a distinctive, high-impact storefront.
Key Project Highlights
- Location: Toronto, ON
- Sector: Quick-Service Restaurant
- Cladding System:
- Charcoal ACM panels in a horizontal plank layout for the canopy and entry tower
- Black brick veneer accent walls beneath the canopy
- Alpolic ACM framing surrounding illuminated brand signage
- Concealed-fastener ACM soffit panels with warm wood-tone finish under the overhang
- Services Provided: Façade design & 3D mock-ups • ACM & brick veneer supply • CNC-precision fabrication • Expert panel & soffit installation • Warranty-backed quality
- Project Category: Commercial Cladding
For this dual-brand project, BuildSky collaborated with the franchise team to craft a seamless aesthetic that elevates brand presence. The charcoal ACM panels wrap the overhead canopy and vertical tower in clean, contemporary lines. Below, the black brick veneer anchors the design with texture and depth, while Alpolic ACM framing highlights the KFC and Taco Bell logos against the dark backdrop. Under the canopy, our ACM soffit panels in a rich wood-tone finish provide a warm, inviting entrance and integrate recessed lighting for evening visibility.

Project Phases:
- Design & Branding Alignment: Produced 3D renderings to optimize panel layouts and signage placement.
- Material Fabrication: Selected high-performance ACM panels and brick veneer; CNC-cut soffit panels to precise dimensions.
- Installation: Executed façade upgrades during off-peak hours, ensuring minimal disruption to restaurant operations.
Results:
- Elevated Street Appeal: A standout dual-brand façade that attracts customers day and night.
- Durable & Low-Maintenance: Weather-resistant materials built to withstand Toronto’s climate and busy foot traffic.
- Integrated Design: Harmonious blend of metal, brick, and wood-tone elements for a cohesive customer experience.
- Operational Efficiency: Quick, coordinated installation to keep the drive-thru and dining area open.
Ready to transform your restaurant or retail façade? Request a quote from BuildSky today!
Trustindex verifies that the original source of the review is Google. Buildsky helped me pretty much with all my projects! Reach out to Maxx, amazing guy to deal with! Highly recommended!Trustindex verifies that the original source of the review is Google. After several bad experiences with other companies, I finally found a team I can trust for ACM panels—Buildsky. Their professionalism, attention to detail, and commitment to quality truly set them apart. Max, as their partner and project manager, was outstanding to work with. He ensured everything was done on time and to the highest standard. If you’re looking for a reliable company for ACM panels, I highly recommend Buildsky!Trustindex verifies that the original source of the review is Google. We recently had the pleasure of working with **Max, Matt, and their highly skilled installation team**, and we couldn’t be more satisfied with the results! Their professionalism, attention to detail, and commitment to quality made the entire process smooth and efficient. From planning to execution, everything was handled flawlessly. The precision in panel alignment and finishing is truly impressive. If you're looking for a **reliable team for ACM panel installation**, this is the company to trust. Highly recommended!Trustindex verifies that the original source of the review is Google. Professional attitude and excellent result, Thank youTrustindex verifies that the original source of the review is Google. A professional crew on site. Experienced engineering support. Quick response to changes. I would recommend this company. Mike Miazga PT GeneralTrustindex verifies that the original source of the review is Google. I am really satisfied of working with this professional team. Thank you!Trustindex verifies that the original source of the review is Google. I highly recommend BuildSky. Their team excels in design, fabrication, and installation, using high-quality materials that withstand the Canadian weather. Their professionalism, attention to detail, and clean, timely execution are truly commendable. With a wide variety of colors available, they can match any design preference. I recommend BuildSky for top-quality facade work on residential and commercial buildings.Trustindex verifies that the original source of the review is Google. I worked with this company on ACM and composite panel projects and was highly impressed by their quality, responsibility, and professionalism. Their services are excellent, and projects are delivered accurately and on time. Working with them was a very positive experience.Verified by TrustindexTrustindex verified badge is the Universal Symbol of Trust. Only the greatest companies can get the verified badge who has a review score above 4.5, based on customer reviews over the past 12 months. Read more



