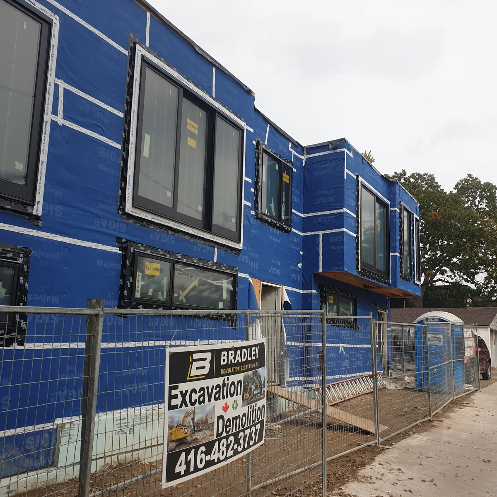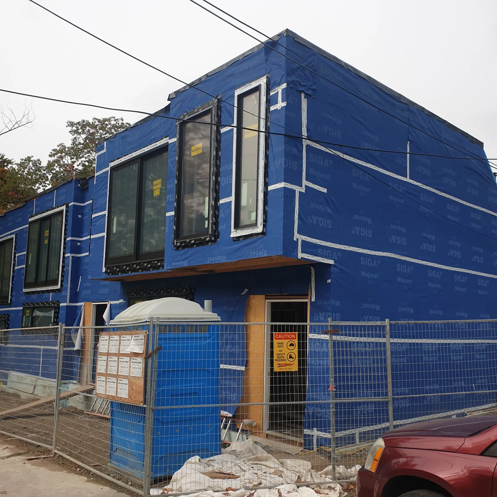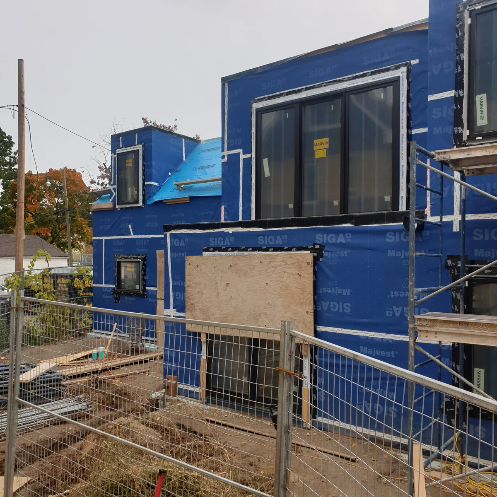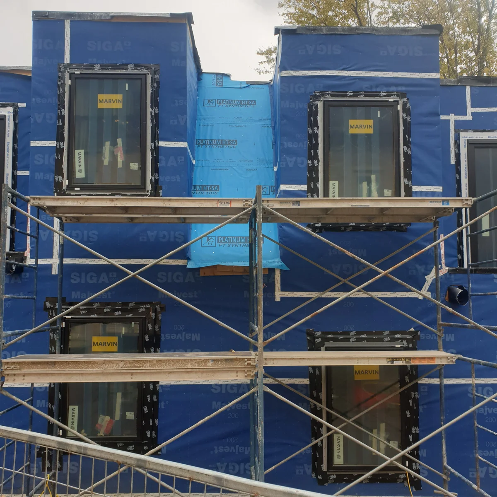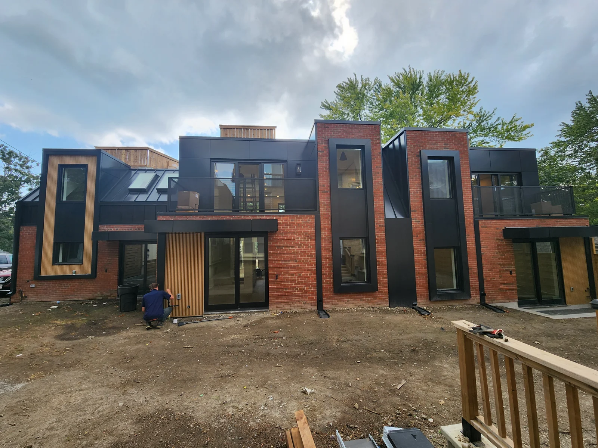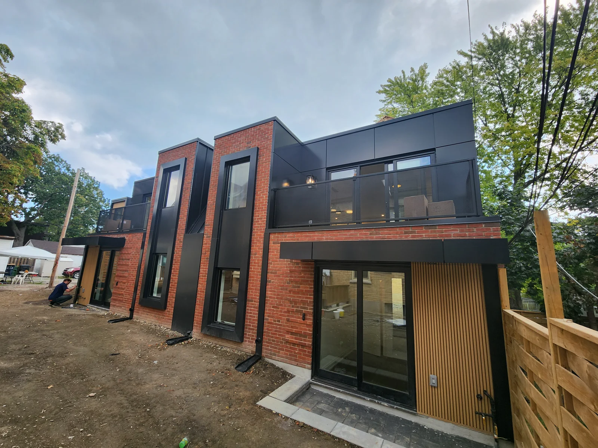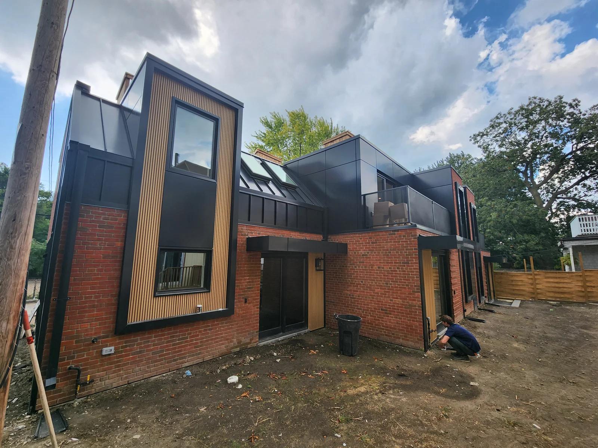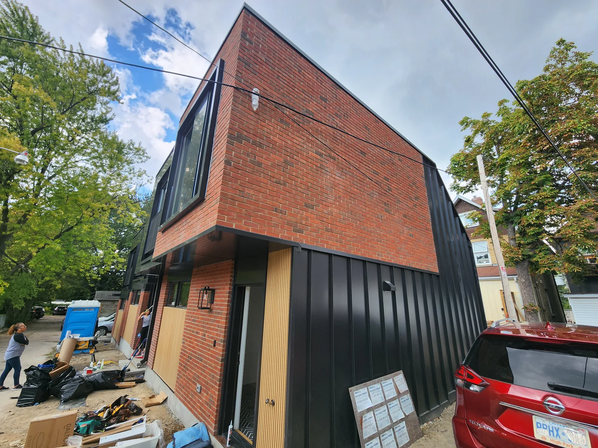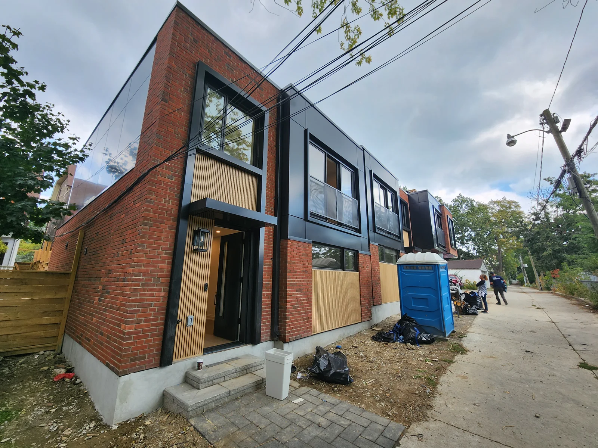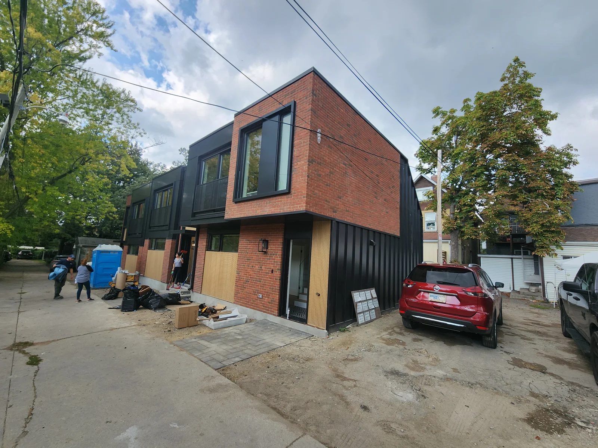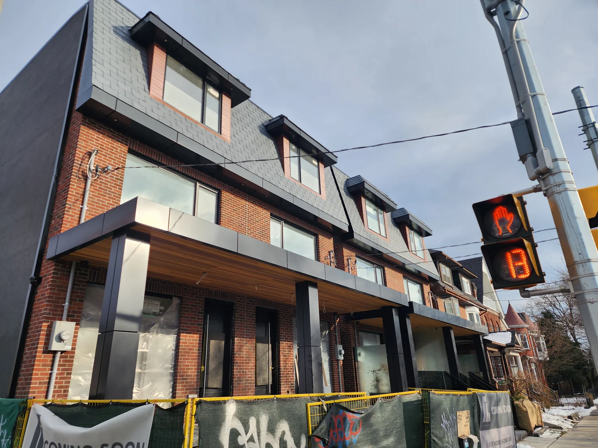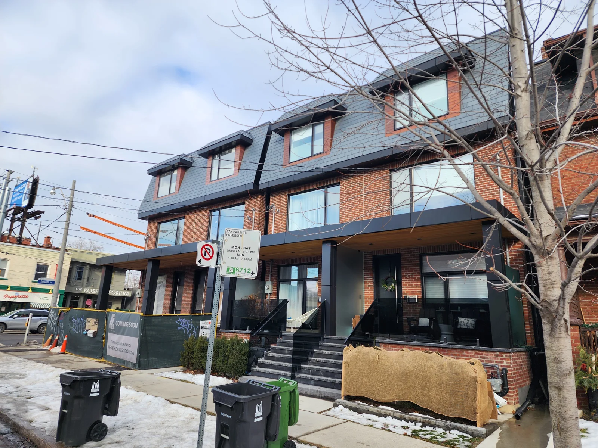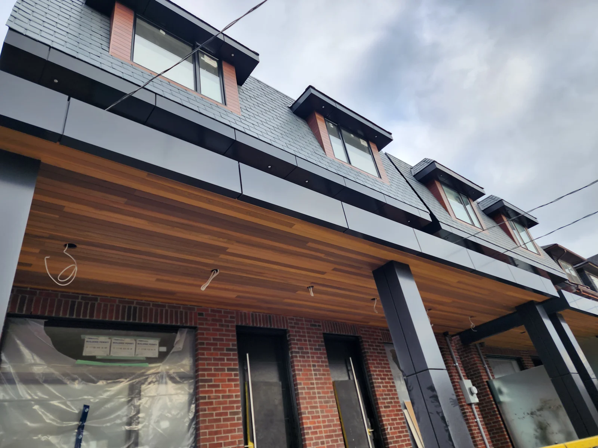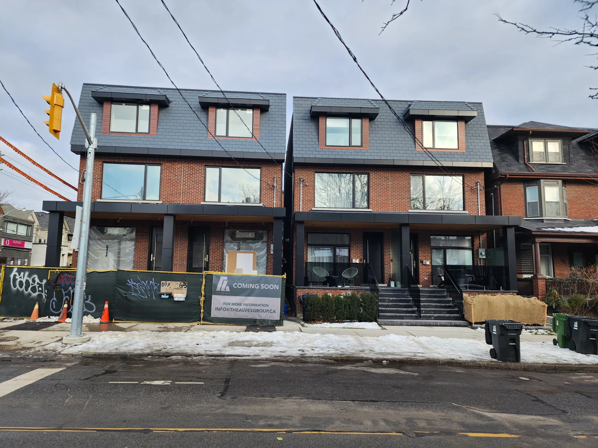Residential Cladding – 2133–2137 Gerrard St E, Toronto
Address:
City:
Toronto, ON
Area:
Category:
Residential
Material:
Project Description
Located in Toronto’s vibrant east end, this infill development at 2133–2137 Gerrard St E comprises three distinct townhome units, each featuring BuildSky’s modern residential cladding solutions. The façade weaves together charcoal ACM panels, vertical wood-composite slats, and red-brick accents, resulting in a cohesive streetscape that balances contemporary style with classic materiality.
Key Features
- Location: Gerrard St E, Toronto, ON
- Sector: Multi-Unit Residential (3 Townhomes)
- Cladding System:
- Charcoal matte ACM panels wrapping the second-floor exterior and entrance canopies
- Vertical wood-composite slats accentuating window bays and entry surrounds
- Red-brick veneer at ground level for warmth and context with neighboring homes
- ACM soffit panels under front canopies in matching charcoal finish
- Services Provided: Façade design consultation • Material sourcing (ACM, wood composite, brick veneer) • CNC precision fabrication of panels and soffits • Expert cladding installation • Final quality inspection & warranty
- Project Category: Residential Cladding
For these three new townhomes, BuildSky partnered with the architect and builder to achieve a unified yet individualized look for each unit. The upper façades are clad in charcoal ACM panels, creating a sleek, contemporary volume that visually caps the buildings. Below, vertical wood-composite slats frame each window and entry nook, introducing texture and a natural tone. At street level, a red-brick veneer base connects the design to surrounding heritage homes, grounding the modern materials in neighborhood context. Beneath the entrance canopies, ACM soffit panels in charcoal provide a seamless transition and integrate recessed downlights for a welcoming glow at night.
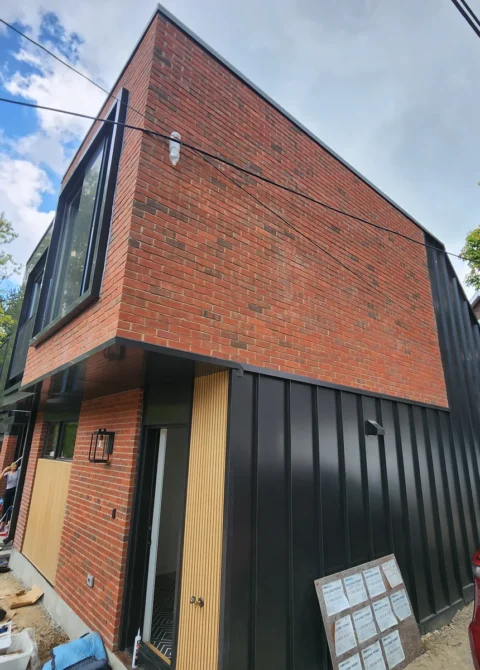
Project Phases:
- Concept & 3D Renderings: Developed digital mock-ups to coordinate panel layouts, wood accents, and brick coursing, ensuring each unit felt individually distinct yet part of a cohesive trio.
- Material Procurement & Fabrication: Sourced premium ACM panels and custom wood-composite elements; precision-cut soffit pieces to exact dimensions via CNC.
- Installation: Deployed residential-focused crews to mount panels, wood slats, and brick veneer, maintaining tight tolerances and clean joints throughout the exterior.
Results:
- Contemporary Street Presence: A striking yet context-sensitive façade that enhances Gerrard St E’s residential fabric.
- Durability & Maintenance: Weather-resistant ACM and composite materials designed for Toronto’s seasonal climate.
- Harmonious Material Blend: Seamless integration of metal, wood, and brick for a balanced, modern aesthetic.
- Timely Delivery: Coordinated exterior completion to align with interior finish schedules, allowing owners to occupy on time.
Trustindex verifies that the original source of the review is Google. Buildsky helped me pretty much with all my projects! Reach out to Maxx, amazing guy to deal with! Highly recommended!Trustindex verifies that the original source of the review is Google. After several bad experiences with other companies, I finally found a team I can trust for ACM panels—Buildsky. Their professionalism, attention to detail, and commitment to quality truly set them apart. Max, as their partner and project manager, was outstanding to work with. He ensured everything was done on time and to the highest standard. If you’re looking for a reliable company for ACM panels, I highly recommend Buildsky!Trustindex verifies that the original source of the review is Google. We recently had the pleasure of working with **Max, Matt, and their highly skilled installation team**, and we couldn’t be more satisfied with the results! Their professionalism, attention to detail, and commitment to quality made the entire process smooth and efficient. From planning to execution, everything was handled flawlessly. The precision in panel alignment and finishing is truly impressive. If you're looking for a **reliable team for ACM panel installation**, this is the company to trust. Highly recommended!Trustindex verifies that the original source of the review is Google. Professional attitude and excellent result, Thank youTrustindex verifies that the original source of the review is Google. A professional crew on site. Experienced engineering support. Quick response to changes. I would recommend this company. Mike Miazga PT GeneralTrustindex verifies that the original source of the review is Google. I am really satisfied of working with this professional team. Thank you!Trustindex verifies that the original source of the review is Google. I highly recommend BuildSky. Their team excels in design, fabrication, and installation, using high-quality materials that withstand the Canadian weather. Their professionalism, attention to detail, and clean, timely execution are truly commendable. With a wide variety of colors available, they can match any design preference. I recommend BuildSky for top-quality facade work on residential and commercial buildings.Trustindex verifies that the original source of the review is Google. I worked with this company on ACM and composite panel projects and was highly impressed by their quality, responsibility, and professionalism. Their services are excellent, and projects are delivered accurately and on time. Working with them was a very positive experience.Verified by TrustindexTrustindex verified badge is the Universal Symbol of Trust. Only the greatest companies can get the verified badge who has a review score above 4.5, based on customer reviews over the past 12 months. Read more

