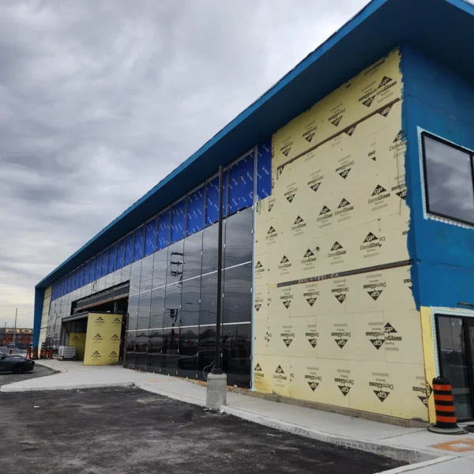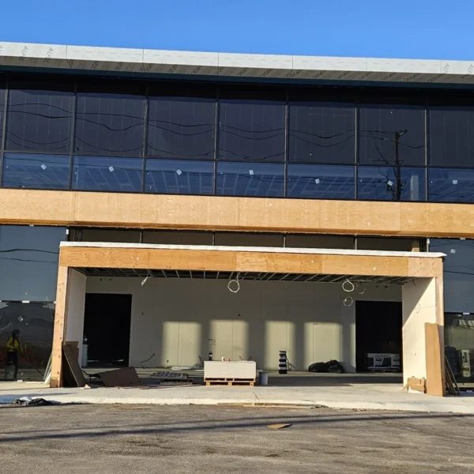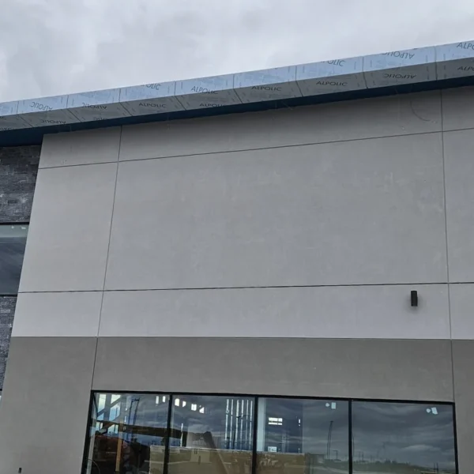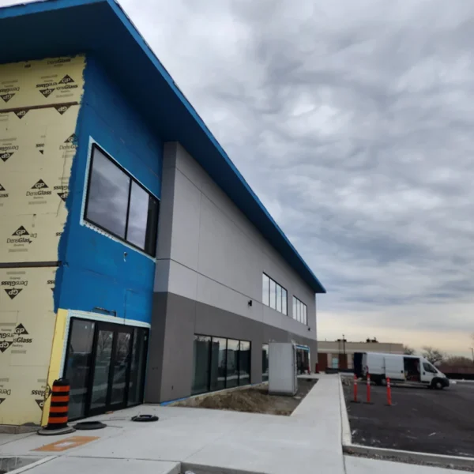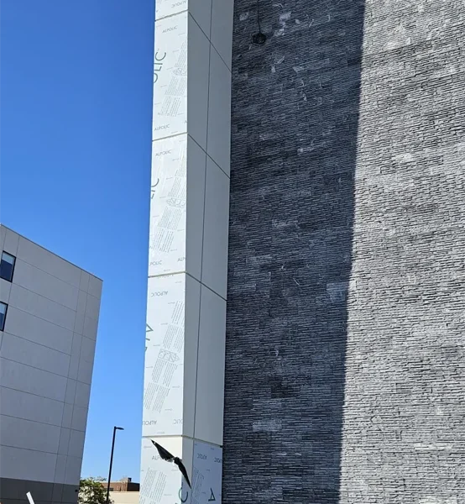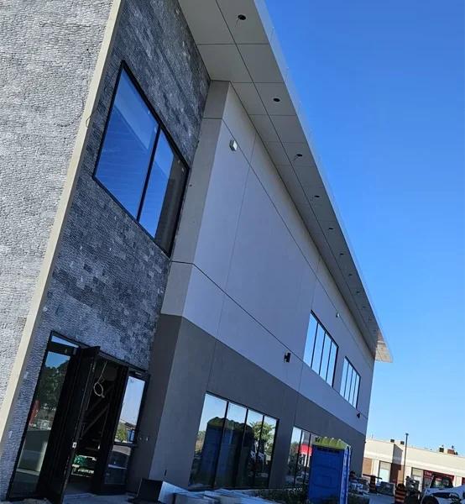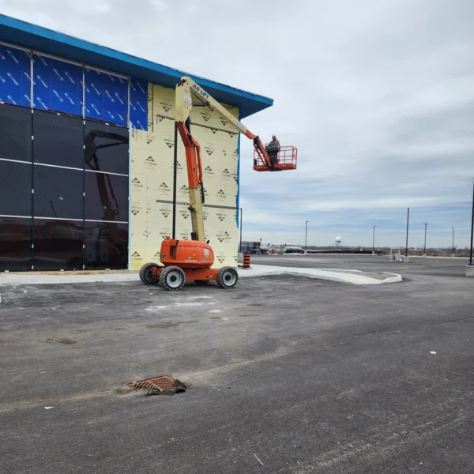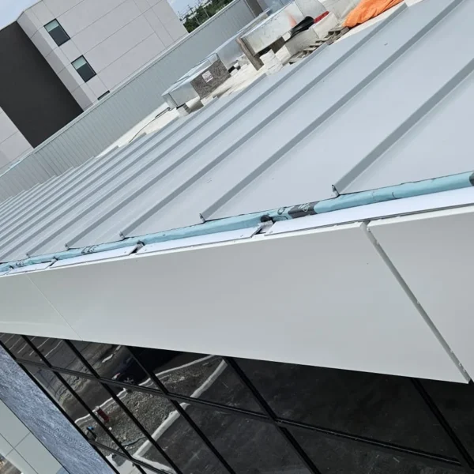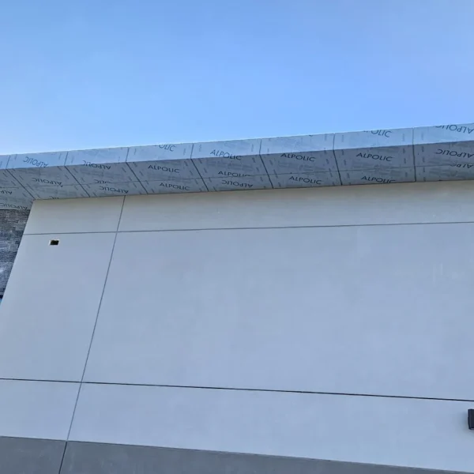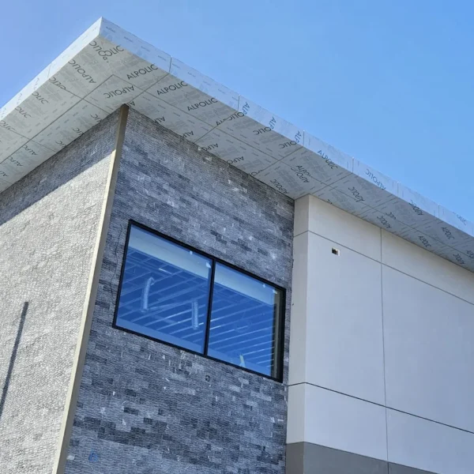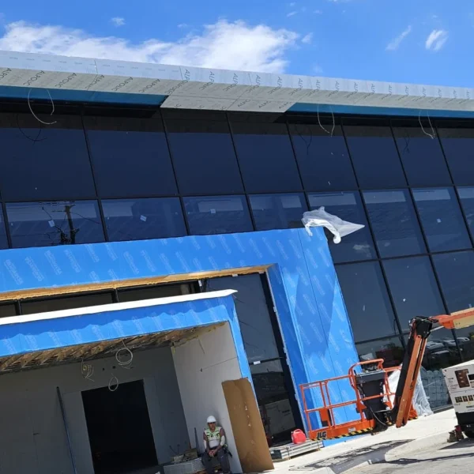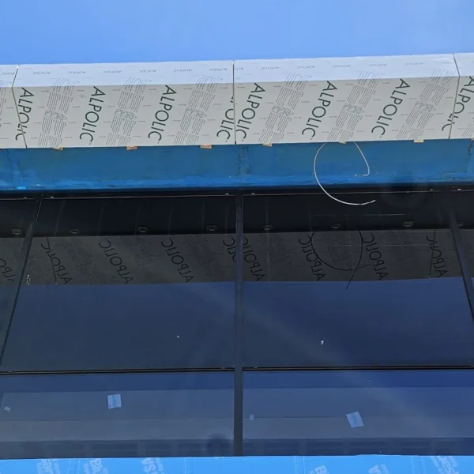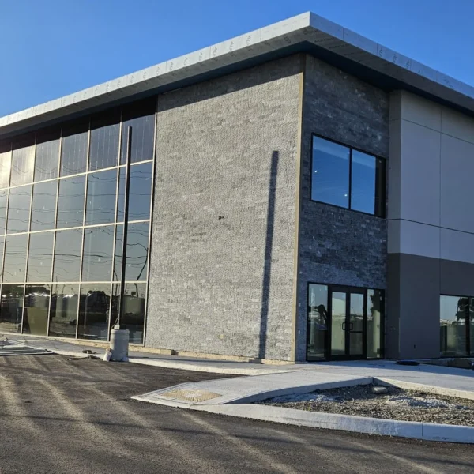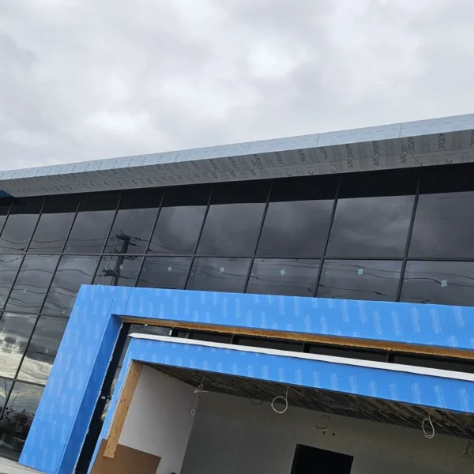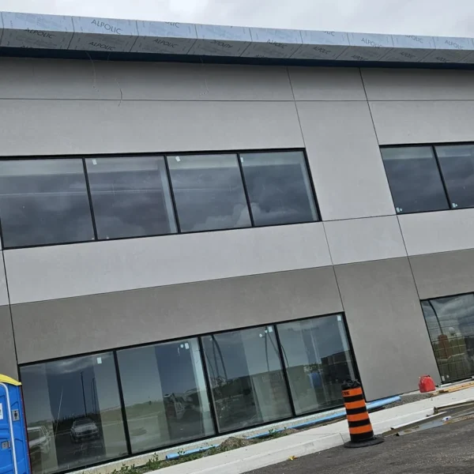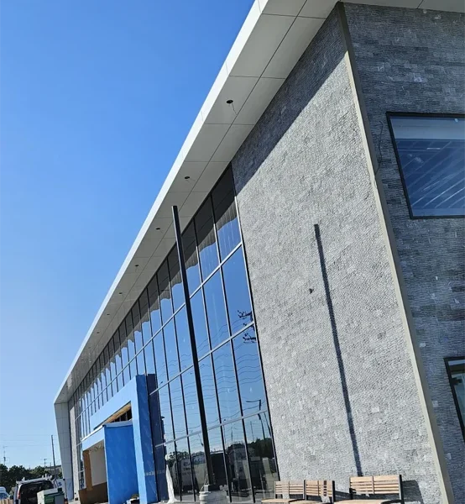Commercial Cladding – Randy Blain Custom Home, Huntsville
Address:
City:
Area:
Category:
Material:
Project Description
This new commercial facility on Dixie Road in Mississauga showcases BuildSky’s turnkey commercial cladding expertise. The façade combines crisp white Aluminum Composite Panels (ACM), textured grey stone veneer, and matching ACM soffit panels, creating a striking, low-maintenance exterior that commands attention along one of Mississauga’s busiest corridors.
Key Project Highlights
- Location: Mississauga, ON
- Sector: Commercial / Office Facility
- Cladding System:
- White ACM panels framing glazed entries and upper fascia
- Grey stone veneer cladding for accent walls
- Concealed-fastener ACM soffit panels under canopy overhangs
- Services Provided: Façade design & 3D visualizations • ACM & stone veneer supply • CNC precision fabrication • Expert panel and soffit installation • Quality assurance & warranty
- Project Category: Commercial Cladding
For this Dixie Road project, BuildSky partnered with the developer to deliver a modern, brand-defining exterior. The white ACM panels provide clean lines and high-reflectivity around the entrances and upper elevations, while the grey stone veneer adds depth and a natural texture. Under the overhangs, our ACM soffit panels ensure a seamless ceiling finish with concealed fasteners for optimal weatherproofing.
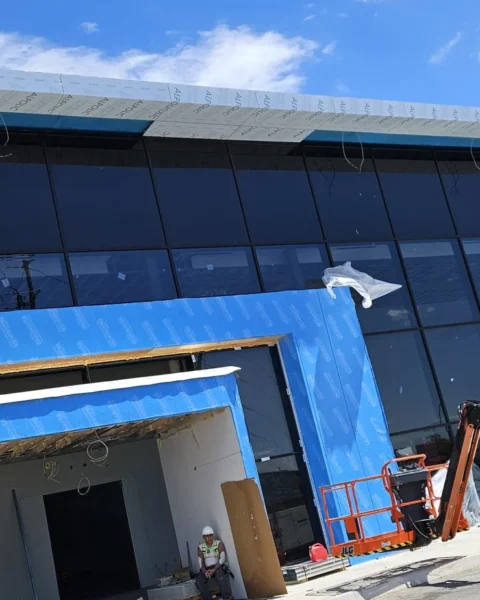
Our team managed every phase on a tight schedule:
- Design & Consultation: Developed 3D façade renderings aligned with the client’s architectural vision.
- Material Procurement & Fabrication: Selected premium ACM and stone veneer panels, CNC-cut to exact dimensions.
- Installation: Precise cladding and soffit installation, meeting building-code requirements and aesthetic goals.
Results
- Distinctive Street Presence: A contemporary façade that enhances curb appeal and draws foot and vehicle traffic.
- Durability & Low Maintenance: High-performance materials built to withstand Mississauga’s climate with minimal upkeep.
- On-Time Delivery: Coordinated installation to align with the overall construction timeline.
- Architectural Cohesion: Harmonious blend of metal and stone materials for a balanced, professional look.
Trustindex verifies that the original source of the review is Google. Buildsky helped me pretty much with all my projects! Reach out to Maxx, amazing guy to deal with! Highly recommended!Trustindex verifies that the original source of the review is Google. After several bad experiences with other companies, I finally found a team I can trust for ACM panels—Buildsky. Their professionalism, attention to detail, and commitment to quality truly set them apart. Max, as their partner and project manager, was outstanding to work with. He ensured everything was done on time and to the highest standard. If you’re looking for a reliable company for ACM panels, I highly recommend Buildsky!Trustindex verifies that the original source of the review is Google. We recently had the pleasure of working with **Max, Matt, and their highly skilled installation team**, and we couldn’t be more satisfied with the results! Their professionalism, attention to detail, and commitment to quality made the entire process smooth and efficient. From planning to execution, everything was handled flawlessly. The precision in panel alignment and finishing is truly impressive. If you're looking for a **reliable team for ACM panel installation**, this is the company to trust. Highly recommended!Trustindex verifies that the original source of the review is Google. Professional attitude and excellent result, Thank youTrustindex verifies that the original source of the review is Google. A professional crew on site. Experienced engineering support. Quick response to changes. I would recommend this company. Mike Miazga PT GeneralTrustindex verifies that the original source of the review is Google. I am really satisfied of working with this professional team. Thank you!Trustindex verifies that the original source of the review is Google. I highly recommend BuildSky. Their team excels in design, fabrication, and installation, using high-quality materials that withstand the Canadian weather. Their professionalism, attention to detail, and clean, timely execution are truly commendable. With a wide variety of colors available, they can match any design preference. I recommend BuildSky for top-quality facade work on residential and commercial buildings.Trustindex verifies that the original source of the review is Google. I worked with this company on ACM and composite panel projects and was highly impressed by their quality, responsibility, and professionalism. Their services are excellent, and projects are delivered accurately and on time. Working with them was a very positive experience.Verified by TrustindexTrustindex verified badge is the Universal Symbol of Trust. Only the greatest companies can get the verified badge who has a review score above 4.5, based on customer reviews over the past 12 months. Read more

