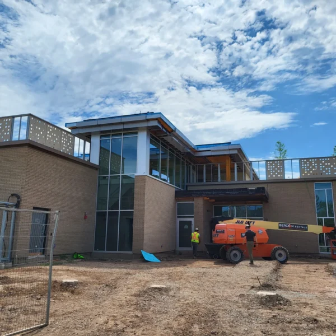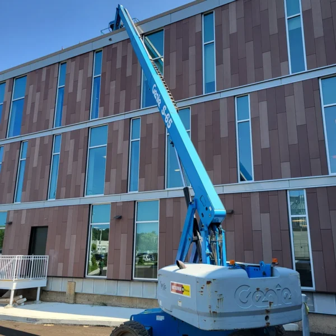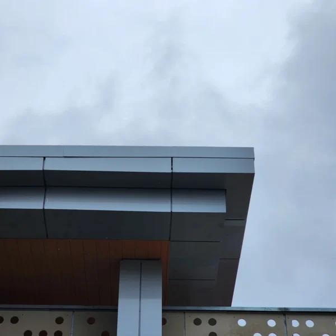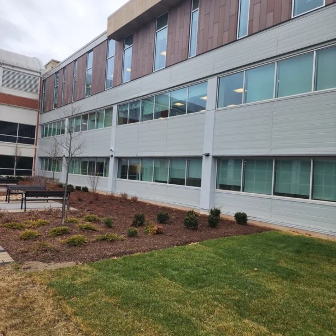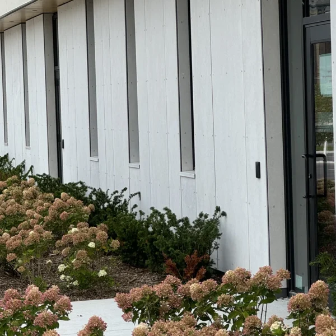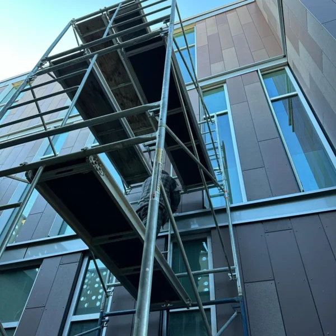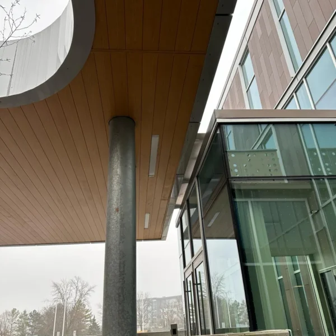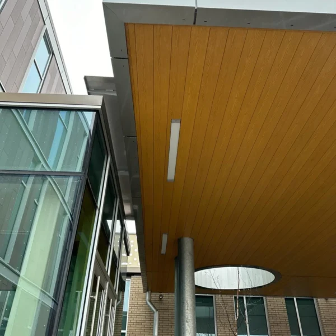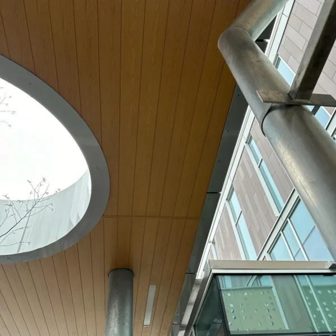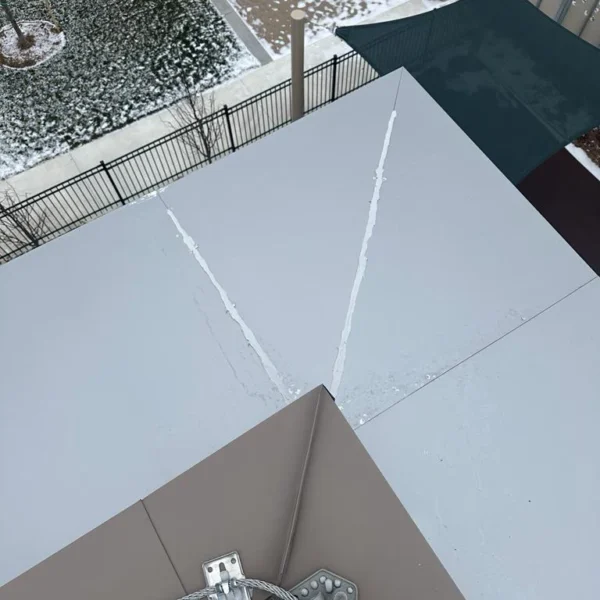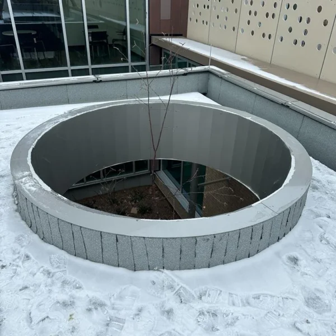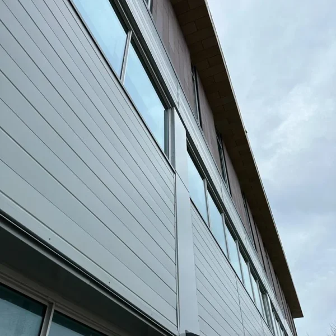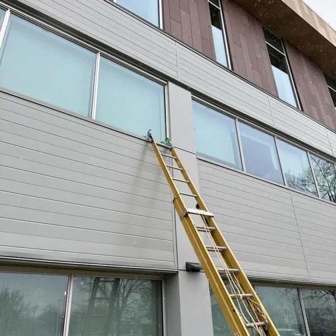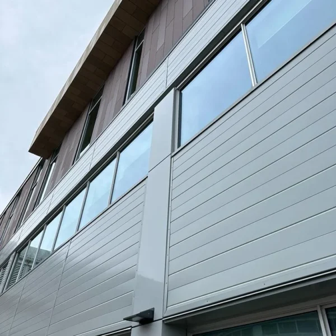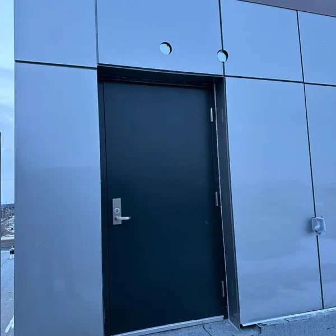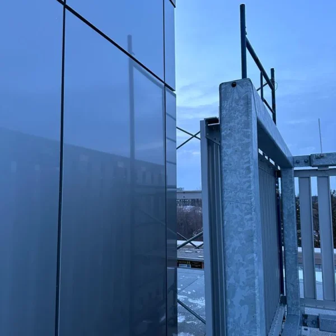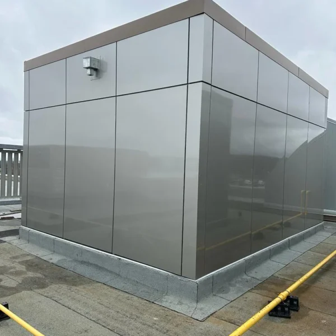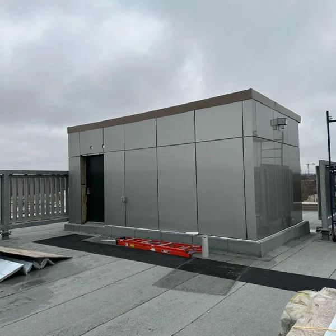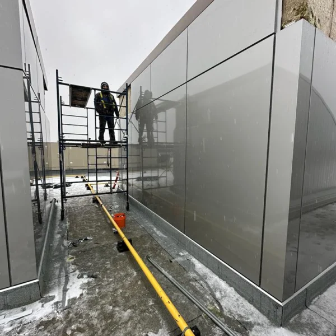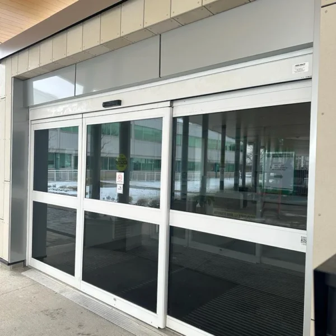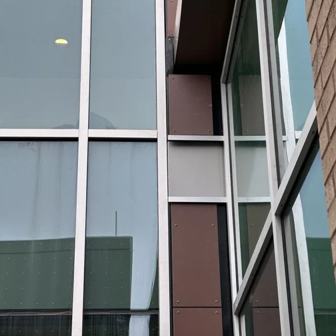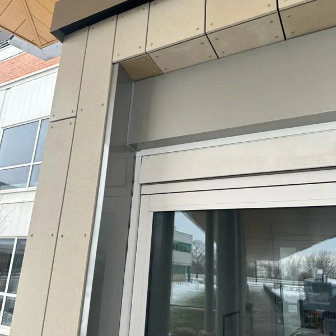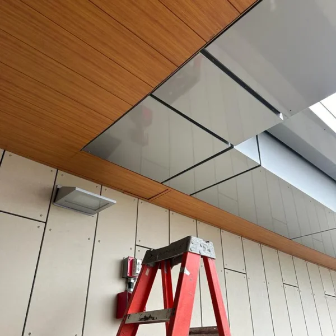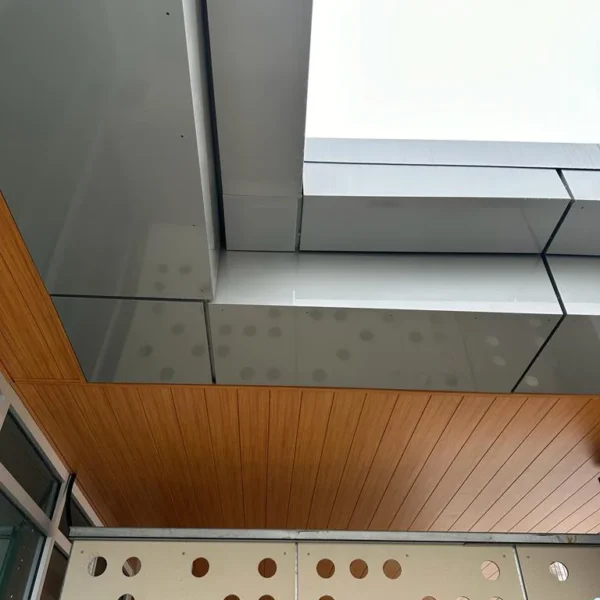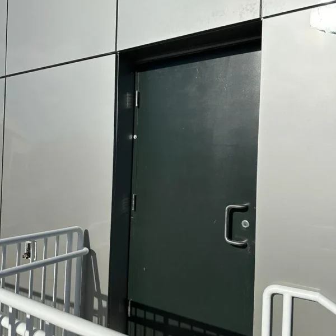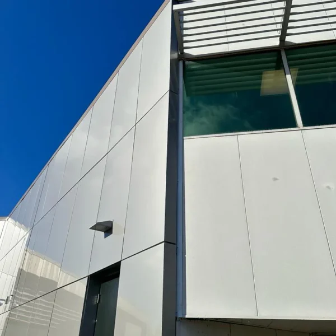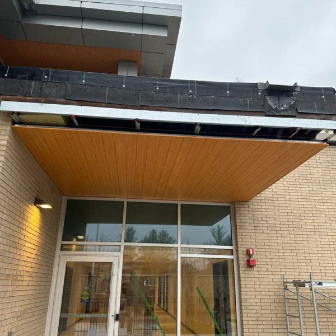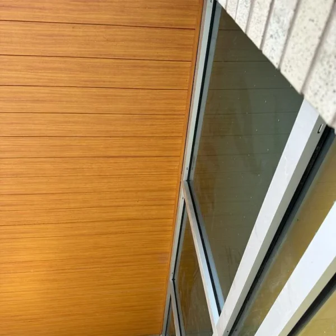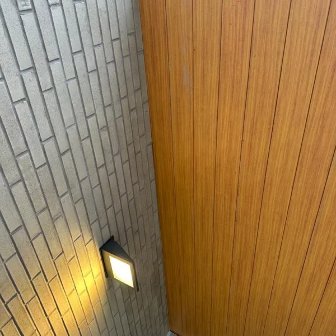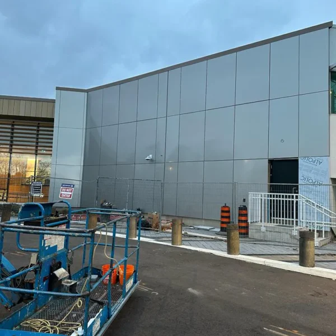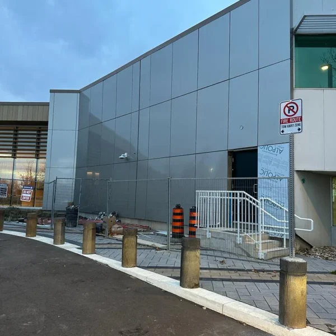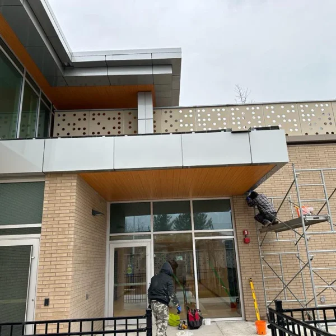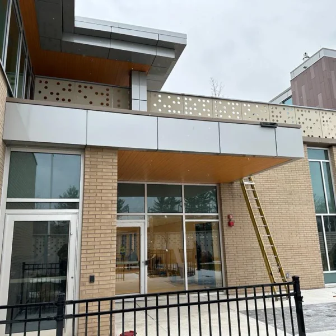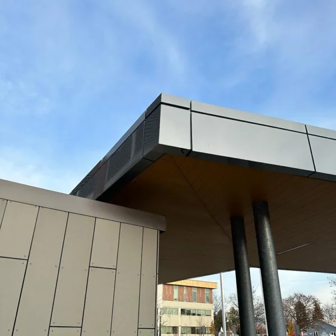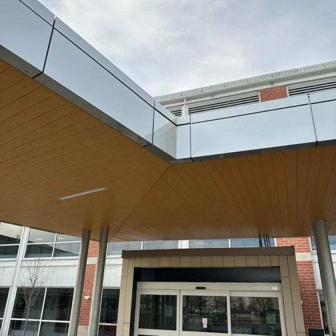Commercial Cladding – Randy Blain Custom Home, Huntsville
Address:
Halton Regional Centre
City:
Area:
Category:
Material:
Project Description
The new Halton Regional Centre on Bronte Road in Oakville, ON, features BuildSky’s award-quality commercial cladding design. The façade blends textured wood-grain composite panels, matte charcoal ACM accents, and bright aluminum soffits, creating a civic landmark that reflects both warmth and modernity.
Key Project Highlights
- Location: Bronte Road, Oakville (Halton Regional Centre)
- Sector: Municipal / Civic Facility
- Cladding System:
- Wood-grain composite panels in varied plank widths for organic texture
- Charcoal ACM cladding framing vertical window bays and canopy edges
- Concealed-fastener aluminum soffits under the main entrance portico (honey-tone finish)
- Services Provided: Conceptual façade design • Composite & ACM material supply • CNC-precision fabrication • On-site cladding and soffit installation • Quality assurance & warranty
- Project Category: Commercial Cladding
For this civic project, BuildSky collaborated with the architect and regional planners to craft an exterior that balances contemporary style with community warmth. The wood-grain composite panels—installed in a staggered pattern—add depth and a natural feel, while charcoal ACM accents crisply define the building’s window groupings and main entrance canopy. Beneath the overhang, our aluminum soffits in a warm honey tone complete the inviting portico, ensuring both aesthetic cohesion and weatherproof performance.
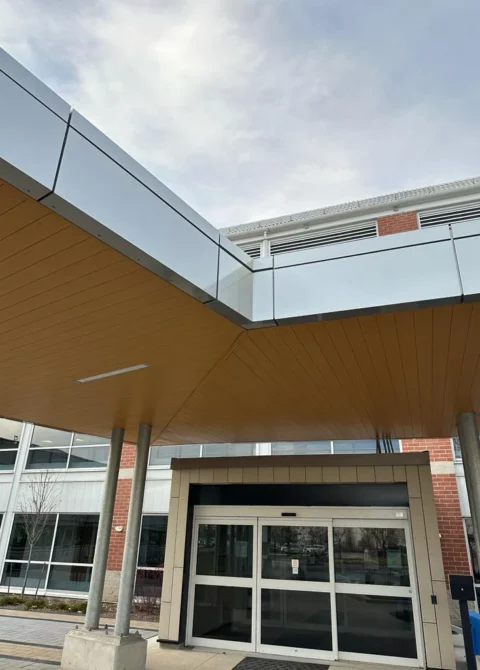
Project Phases:
- Design & Coordination: Customized 3D renderings aligning panel layouts with wayfinding and glazing patterns.
- Material Fabrication: Sourced high-performance composite and ACM panels; CNC-cut for exact tolerances.
- Installation: Seamless mounting of panels and soffits, coordinating with landscaping and sitework to meet opening deadlines.
Results:
- Iconic Civic Presence: A façade that communicates Halton Region’s progressive values and community focus.
- Durable & Low-Maintenance: Materials chosen for longevity and minimal upkeep in Southern Ontario’s climate.
- Welcoming Arrival: A distinct entrance portico that guides visitors and signals public accessibility.
- On-Schedule Delivery: Project phases synchronized with municipal approvals and grand-opening milestones.
Transform your civic or commercial development with expert cladding solutions—Request a quote from BuildSky today!
Trustindex verifies that the original source of the review is Google. Buildsky helped me pretty much with all my projects! Reach out to Maxx, amazing guy to deal with! Highly recommended!Trustindex verifies that the original source of the review is Google. After several bad experiences with other companies, I finally found a team I can trust for ACM panels—Buildsky. Their professionalism, attention to detail, and commitment to quality truly set them apart. Max, as their partner and project manager, was outstanding to work with. He ensured everything was done on time and to the highest standard. If you’re looking for a reliable company for ACM panels, I highly recommend Buildsky!Trustindex verifies that the original source of the review is Google. We recently had the pleasure of working with **Max, Matt, and their highly skilled installation team**, and we couldn’t be more satisfied with the results! Their professionalism, attention to detail, and commitment to quality made the entire process smooth and efficient. From planning to execution, everything was handled flawlessly. The precision in panel alignment and finishing is truly impressive. If you're looking for a **reliable team for ACM panel installation**, this is the company to trust. Highly recommended!Trustindex verifies that the original source of the review is Google. Professional attitude and excellent result, Thank youTrustindex verifies that the original source of the review is Google. A professional crew on site. Experienced engineering support. Quick response to changes. I would recommend this company. Mike Miazga PT GeneralTrustindex verifies that the original source of the review is Google. I am really satisfied of working with this professional team. Thank you!Trustindex verifies that the original source of the review is Google. I highly recommend BuildSky. Their team excels in design, fabrication, and installation, using high-quality materials that withstand the Canadian weather. Their professionalism, attention to detail, and clean, timely execution are truly commendable. With a wide variety of colors available, they can match any design preference. I recommend BuildSky for top-quality facade work on residential and commercial buildings.Trustindex verifies that the original source of the review is Google. I worked with this company on ACM and composite panel projects and was highly impressed by their quality, responsibility, and professionalism. Their services are excellent, and projects are delivered accurately and on time. Working with them was a very positive experience.Verified by TrustindexTrustindex verified badge is the Universal Symbol of Trust. Only the greatest companies can get the verified badge who has a review score above 4.5, based on customer reviews over the past 12 months. Read more

