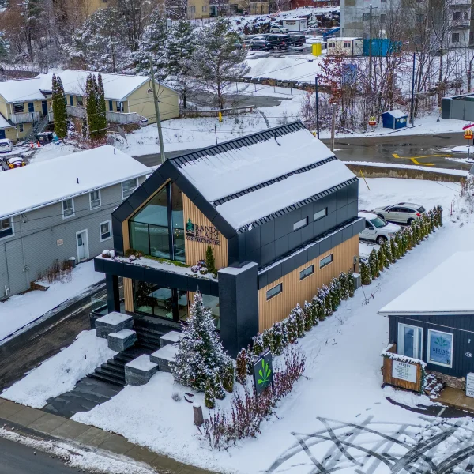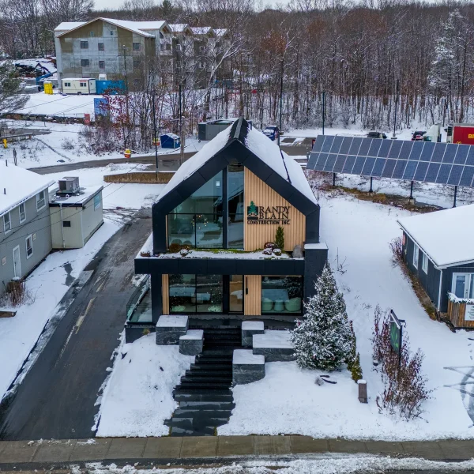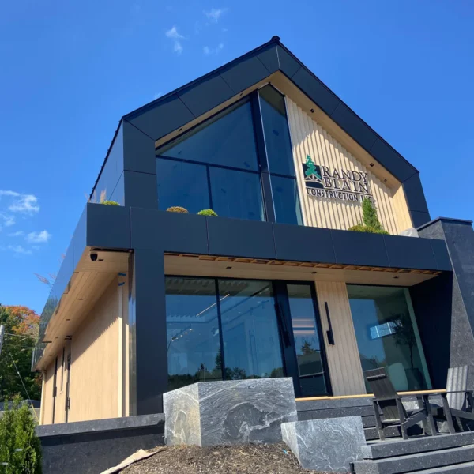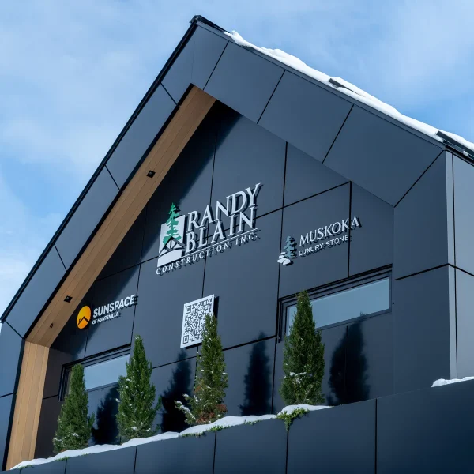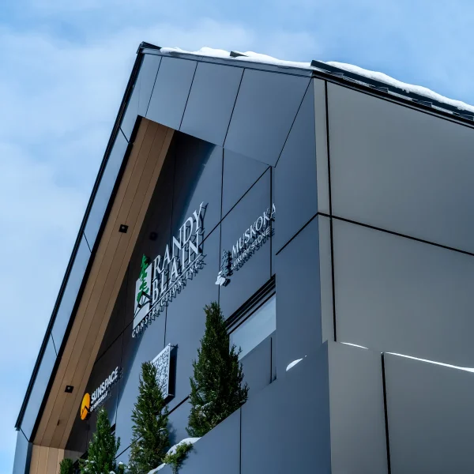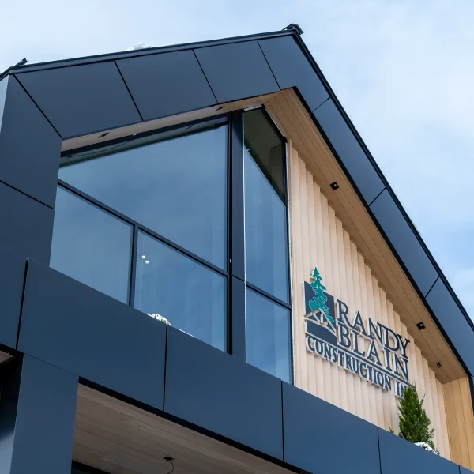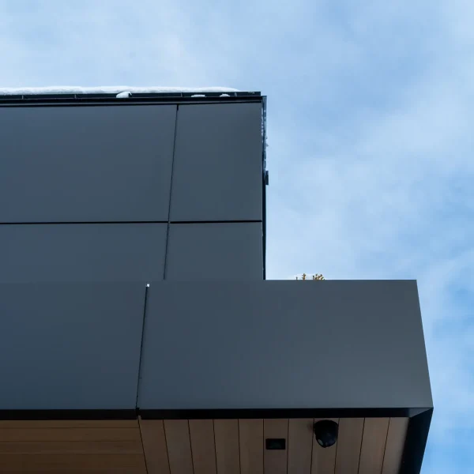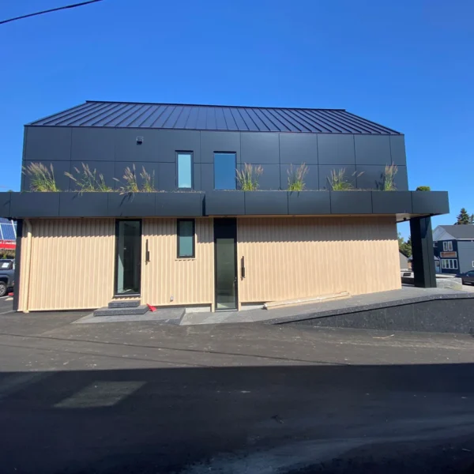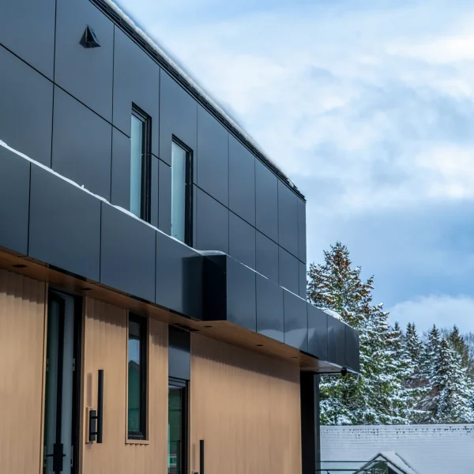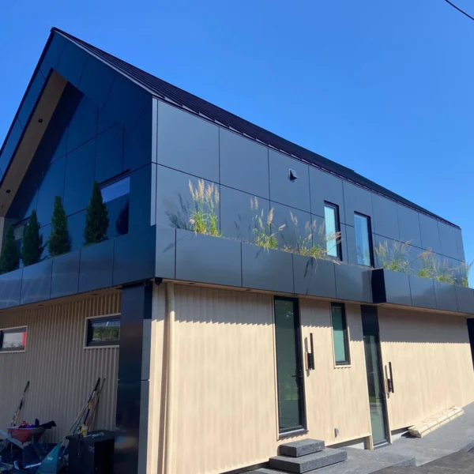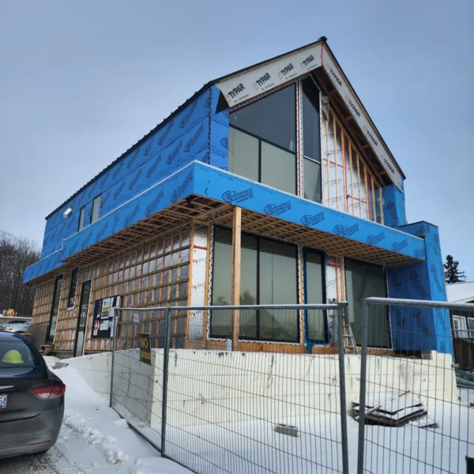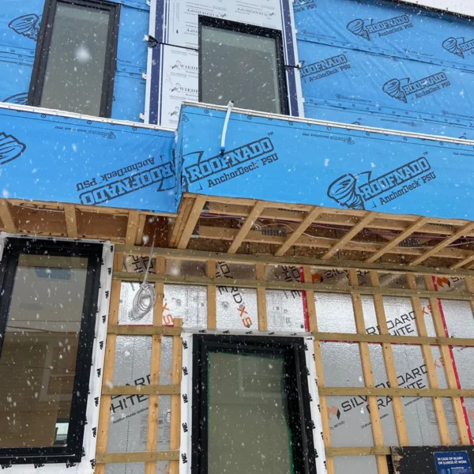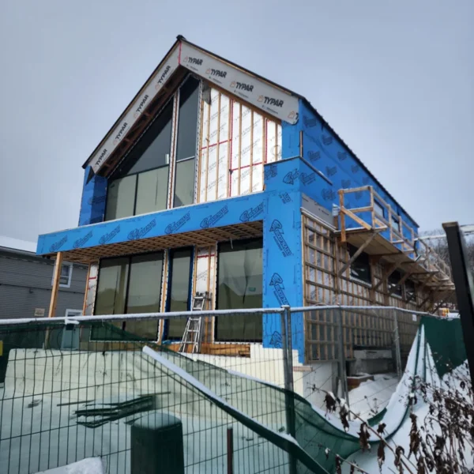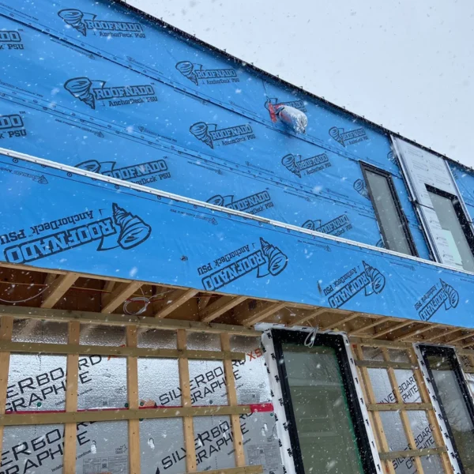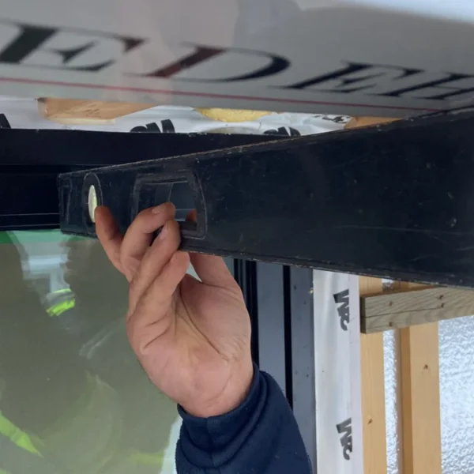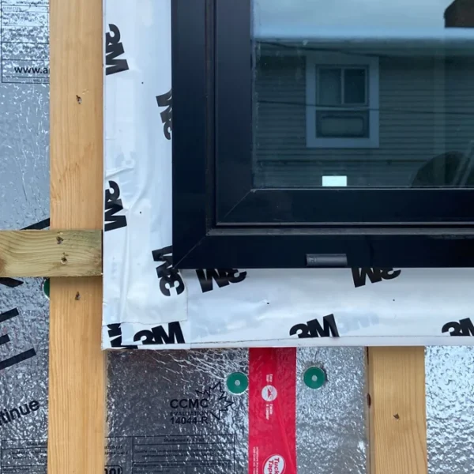Commercial Cladding – Randy Blain Custom Home, Huntsville
Address:
34 King William St.
City:
Huntsville, ON
Area:
Category:
Material:
Vertical Wood-Composite Slats, Black Matte ACM Panels, ACM Soffit Panels
Project Description
Nestled on King Williams Street in Huntsville, this custom residence for Randy Blain Construction showcases BuildSky’s blend of architectural precision and material innovation. The striking façade combines warm vertical wood-composite slats with bold black ACM cladding panels, creating a modern take on classic Ontario cottage style.
Key Project Highlights
- Location: Huntsville, ON
- Sector: Custom Residential Project
- Cladding System:
- Vertical wood-composite slats as primary accent
- Black matte ACM panels framing windows, canopy, and gable ends
- ACM soffit panels under covered porch for a seamless finish
- Services Provided: 3D façade design • Wood-composite and ACM material supply • CNC precision fabrication • Expert panel and soffit installation • Quality assurance & warranty
- Project Category: Commercial Cladding
For this lakeside-inspired design, BuildSky partnered with Randy Blain Construction to modernize a traditional cottage form. Vertical wood-composite slats bring natural warmth and texture across the upper gable, while the black ACM panels provide crisp geometry around the large glazing and entry canopy. Beneath the covered porch, ACM soffit panels ensure a clean, weatherproof ceiling that ties the entire look together.
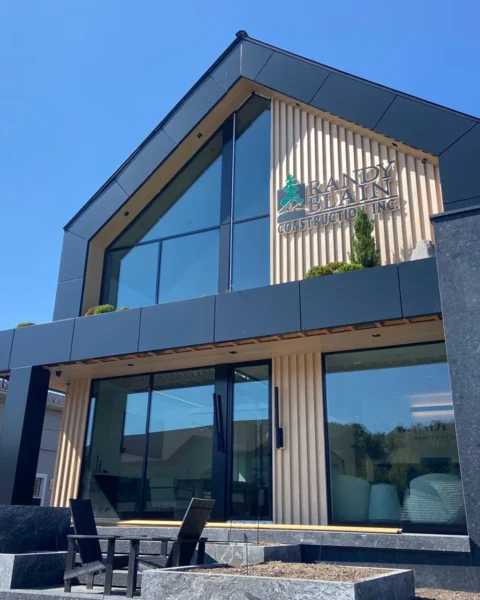
Process Overview:
- Concept & Mock-ups: Created 3D renderings to balance wood and metal elements harmoniously.
- Material Selection & Fabrication: Sourced durable wood-composite slats and CNC-cut ACM panels to match the client’s color palette.
- Installation: Mounted panels and soffits with precision, delivering tight joints and a cohesive aesthetic.
Results
- Elevated Visual Impact: A contemporary façade that complements Huntsville’s natural surroundings.
- Low-Maintenance Performance: Weather-resistant materials suited for Muskoka’s seasonal climate.
- Architectural Cohesion: Seamless integration of wood texture and metal panels for a timeless modern-cottage look.
- On-Schedule Delivery: Coordinated installation to align with the home’s construction timeline.
Dreaming of a standout façade for your next custom build? Request a quote from BuildSky today!
Trustindex verifies that the original source of the review is Google. Buildsky helped me pretty much with all my projects! Reach out to Maxx, amazing guy to deal with! Highly recommended!Trustindex verifies that the original source of the review is Google. After several bad experiences with other companies, I finally found a team I can trust for ACM panels—Buildsky. Their professionalism, attention to detail, and commitment to quality truly set them apart. Max, as their partner and project manager, was outstanding to work with. He ensured everything was done on time and to the highest standard. If you’re looking for a reliable company for ACM panels, I highly recommend Buildsky!Trustindex verifies that the original source of the review is Google. We recently had the pleasure of working with **Max, Matt, and their highly skilled installation team**, and we couldn’t be more satisfied with the results! Their professionalism, attention to detail, and commitment to quality made the entire process smooth and efficient. From planning to execution, everything was handled flawlessly. The precision in panel alignment and finishing is truly impressive. If you're looking for a **reliable team for ACM panel installation**, this is the company to trust. Highly recommended!Trustindex verifies that the original source of the review is Google. Professional attitude and excellent result, Thank youTrustindex verifies that the original source of the review is Google. A professional crew on site. Experienced engineering support. Quick response to changes. I would recommend this company. Mike Miazga PT GeneralTrustindex verifies that the original source of the review is Google. I am really satisfied of working with this professional team. Thank you!Trustindex verifies that the original source of the review is Google. I highly recommend BuildSky. Their team excels in design, fabrication, and installation, using high-quality materials that withstand the Canadian weather. Their professionalism, attention to detail, and clean, timely execution are truly commendable. With a wide variety of colors available, they can match any design preference. I recommend BuildSky for top-quality facade work on residential and commercial buildings.Trustindex verifies that the original source of the review is Google. I worked with this company on ACM and composite panel projects and was highly impressed by their quality, responsibility, and professionalism. Their services are excellent, and projects are delivered accurately and on time. Working with them was a very positive experience.Verified by TrustindexTrustindex verified badge is the Universal Symbol of Trust. Only the greatest companies can get the verified badge who has a review score above 4.5, based on customer reviews over the past 12 months. Read more

