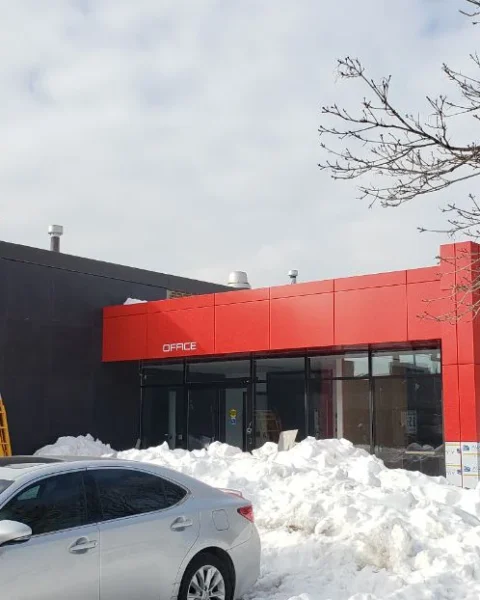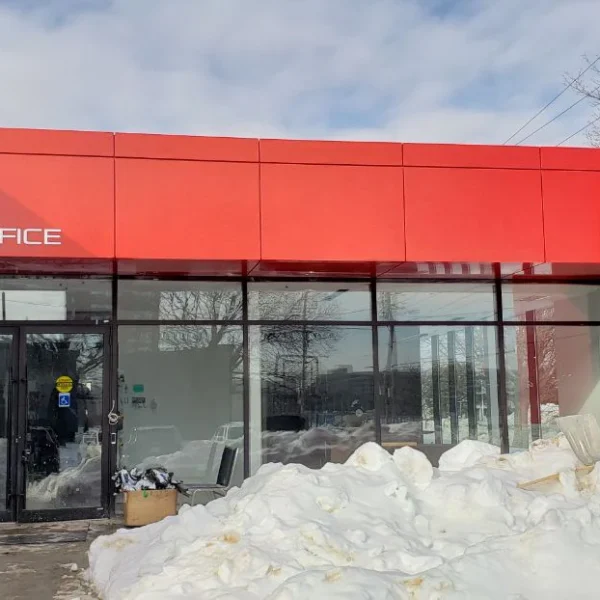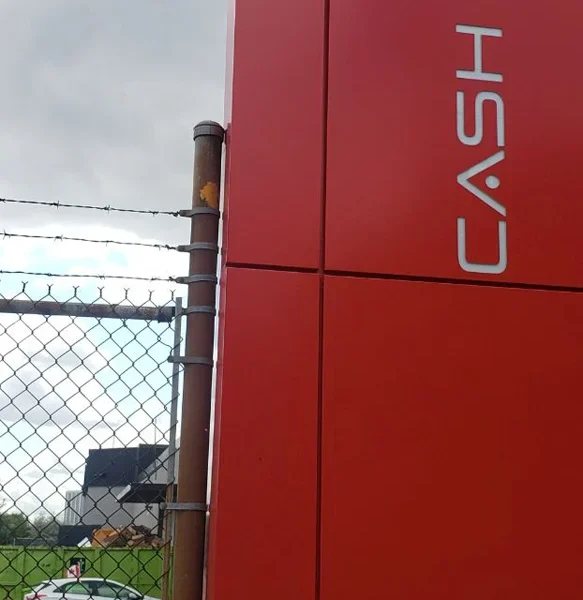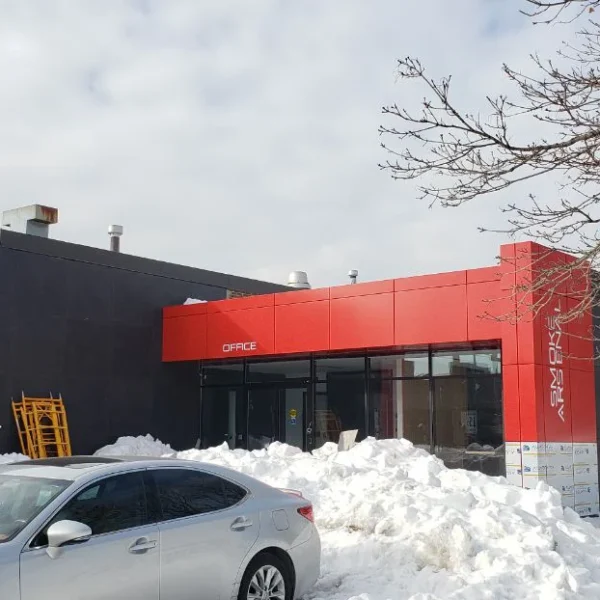Commercial Cladding – Randy Blain Custom Home, Huntsville
Address:
Smoke Arsenal Cash & Carry
City:
Etobicoke, ON
Area:
Category:
Commercial
Material:
Red ACM cladding panels, Charcoal composite panels, Concealed-fastener ACM soffit panels
Project Description
This Smoke Arsenal Cash & Carry facility in Etobicoke, ON, showcases BuildSky’s expertise in commercial cladding with a bold application of red ACM panels and charcoal composite cladding. Designed for B2B distribution of vaping products and smoking accessories, the façade delivers both brand impact and exceptional durability.
Key Project Highlights
- Location: Etobicoke, ON
- Sector: B2B Distribution / Retail Trade
- Cladding System:
- Red ACM cladding panels emphasizing entrances and signage
- Charcoal composite panels for the main exterior walls
- Concealed-fastener ACM soffit panels under canopy areas
- Services Provided: Façade concept & 3D renderings • ACM panel supply (Alucobond/A2) • Custom fabrication • Precision commercial cladding installation • Warranty-backed performance
- Project Category: commercial cladding Etobicoke • ACM cladding Ontario • commercial façade installation • Smoke Arsenal cladding
BuildSky partnered with Smoke Arsenal to create a high-impact commercial façade that reflects the brand’s energetic red-and-black identity. The red ACM panels frame the main “Office” entrance, guiding B2B clients inside, while the charcoal composite panels offer a sleek, professional backdrop. Under the overhang, concealed-fastener ACM soffit panels provide a clean, weatherproof finish.

Project Phases:
- Design & Engineering: Branded 3D façade renderings for optimal visibility.
- Material Selection & Fabrication: Fire-rated ACM and composite panels CNC-cut to exact dimensions.
- Installation: Expert commercial cladding installation ensuring seamless joints and weather resistance.
Results:
- Brand Visibility: A striking red-and-black façade that captures attention on Carlingview Drive.
- Durability: Commercial-grade cladding systems built for Ontario’s climate extremes.
- Minimal Disruption: Installation scheduled during off-hours to keep operations running.
- Low Maintenance: Robust panels requiring minimal upkeep, backed by strong warranties.
Trustindex verifies that the original source of the review is Google. Buildsky helped me pretty much with all my projects! Reach out to Maxx, amazing guy to deal with! Highly recommended!Trustindex verifies that the original source of the review is Google. After several bad experiences with other companies, I finally found a team I can trust for ACM panels—Buildsky. Their professionalism, attention to detail, and commitment to quality truly set them apart. Max, as their partner and project manager, was outstanding to work with. He ensured everything was done on time and to the highest standard. If you’re looking for a reliable company for ACM panels, I highly recommend Buildsky!Trustindex verifies that the original source of the review is Google. We recently had the pleasure of working with **Max, Matt, and their highly skilled installation team**, and we couldn’t be more satisfied with the results! Their professionalism, attention to detail, and commitment to quality made the entire process smooth and efficient. From planning to execution, everything was handled flawlessly. The precision in panel alignment and finishing is truly impressive. If you're looking for a **reliable team for ACM panel installation**, this is the company to trust. Highly recommended!Trustindex verifies that the original source of the review is Google. Professional attitude and excellent result, Thank youTrustindex verifies that the original source of the review is Google. A professional crew on site. Experienced engineering support. Quick response to changes. I would recommend this company. Mike Miazga PT GeneralTrustindex verifies that the original source of the review is Google. I am really satisfied of working with this professional team. Thank you!Trustindex verifies that the original source of the review is Google. I highly recommend BuildSky. Their team excels in design, fabrication, and installation, using high-quality materials that withstand the Canadian weather. Their professionalism, attention to detail, and clean, timely execution are truly commendable. With a wide variety of colors available, they can match any design preference. I recommend BuildSky for top-quality facade work on residential and commercial buildings.Trustindex verifies that the original source of the review is Google. I worked with this company on ACM and composite panel projects and was highly impressed by their quality, responsibility, and professionalism. Their services are excellent, and projects are delivered accurately and on time. Working with them was a very positive experience.Verified by TrustindexTrustindex verified badge is the Universal Symbol of Trust. Only the greatest companies can get the verified badge who has a review score above 4.5, based on customer reviews over the past 12 months. Read more




