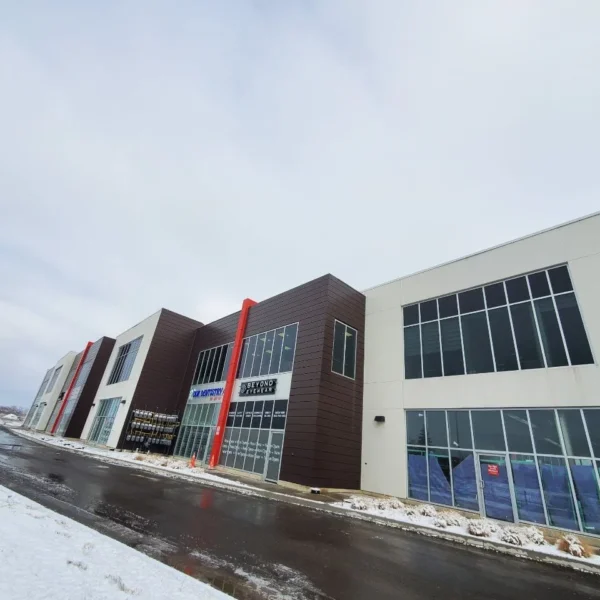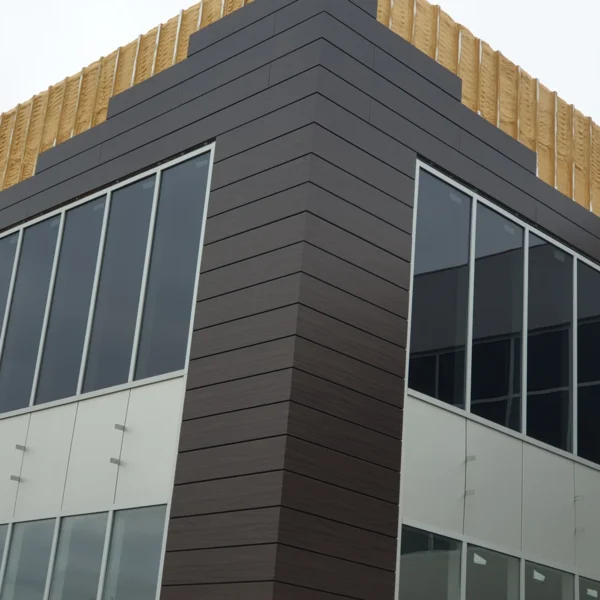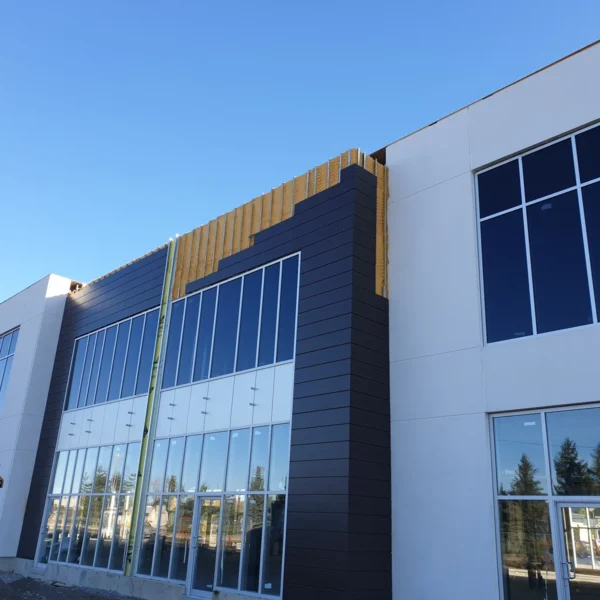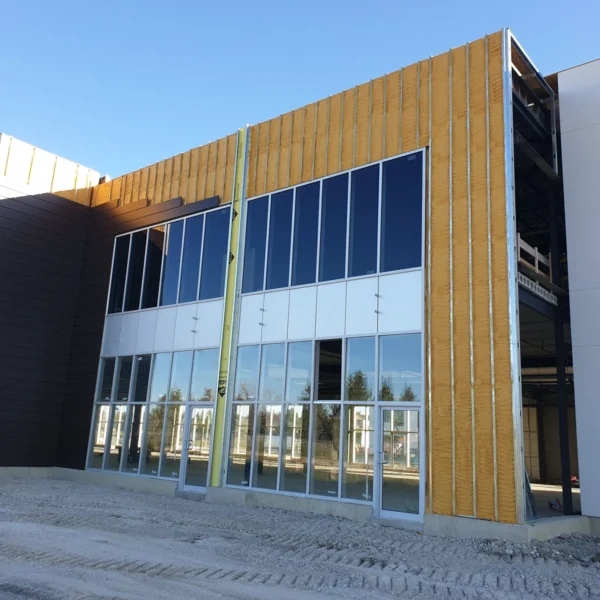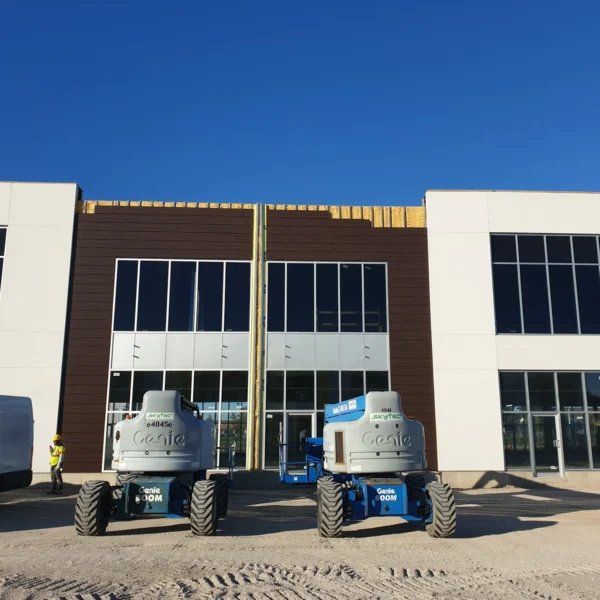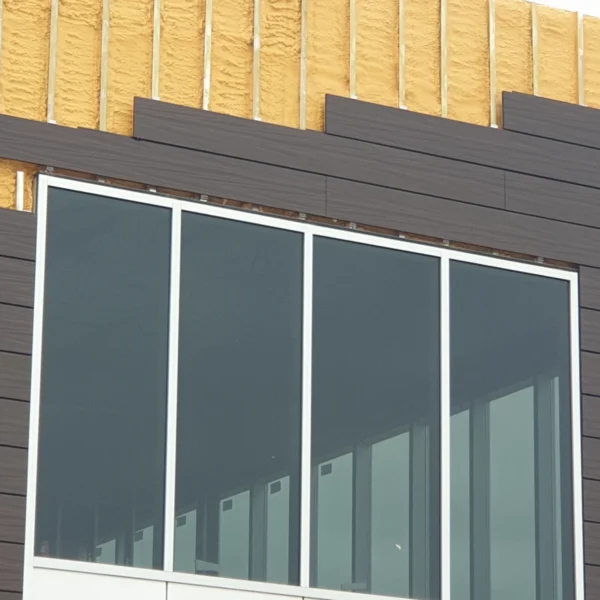Commercial Cladding – Randy Blain Custom Home, Huntsville
Address:
9300 Goreway Drive
City:
Brampton, ON
Area:
Category:
Material:
Project Description
Located at the bustling 9300 Goreway Drive in Brampton, this multi-tenant corporate building demonstrates BuildSky’s expertise in commercial cladding. The façade combines crisp white ACM panels, rich wood-grain composite cladding, and bold red ACM accent stripes to create a modern, inviting exterior.
Key Project Highlights
- Location: Brampton, ON
- Sector: Multi-Tenant Office & Retail Complex
- Cladding System:
- White ACM panels on lower and upper wall fields
- Wood-grain composite cladding for signature vertical column wraps
- Red ACM accent fins providing brand-defining vertical highlights
- Concealed-fastener ACM soffit panels beneath entrance canopies
- Services Provided: Façade design consultation • ACM & composite material supply • CNC precision fabrication • Professional panel and soffit installation • Quality assurance & warranty
- Project Category: Commercial Cladding
For the Goreway Corporate Centre, BuildSky partnered with the developer to craft a dynamic exterior that stands out along Goreway Drive. White ACM panels deliver a clean, durable backdrop, while the wood-grain composite cladding introduces warmth and texture to the building’s vertical columns. Sleek red ACM accent stripes punctuate the façade at key junctions, guiding visitors toward tenant entrances. Under each canopy, ACM soffit panels provide a polished, weatherproof finish.
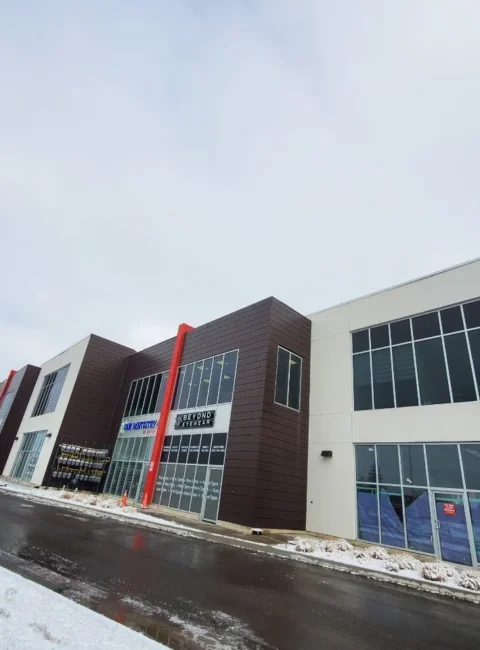
Project Phases:
- Concept & Layout: Created 3D renderings to balance color, texture, and building proportions.
- Material Fabrication: Sourced top-quality ACM and wood-grain composite panels; precision-cut via CNC for exact alignment.
- Installation: Executed seamless panel mounting and soffit installation to meet project timelines and performance standards.
Results:
- Striking Street Presence: A contemporary façade that enhances visibility for all tenants.
- Durable, Low-Maintenance Finish: High-performance cladding built to withstand Brampton’s seasonal climate.
- Cohesive Design Language: Harmonious mix of metal and wood textures for a professional yet inviting look.
- Efficient Delivery: Coordinated installation phases to align with interior fit-outs and building occupancy.
Transform your next commercial project with premium ACM and composite cladding—Request a quote from BuildSky today!
Trustindex verifies that the original source of the review is Google. Buildsky helped me pretty much with all my projects! Reach out to Maxx, amazing guy to deal with! Highly recommended!Trustindex verifies that the original source of the review is Google. After several bad experiences with other companies, I finally found a team I can trust for ACM panels—Buildsky. Their professionalism, attention to detail, and commitment to quality truly set them apart. Max, as their partner and project manager, was outstanding to work with. He ensured everything was done on time and to the highest standard. If you’re looking for a reliable company for ACM panels, I highly recommend Buildsky!Trustindex verifies that the original source of the review is Google. We recently had the pleasure of working with **Max, Matt, and their highly skilled installation team**, and we couldn’t be more satisfied with the results! Their professionalism, attention to detail, and commitment to quality made the entire process smooth and efficient. From planning to execution, everything was handled flawlessly. The precision in panel alignment and finishing is truly impressive. If you're looking for a **reliable team for ACM panel installation**, this is the company to trust. Highly recommended!Trustindex verifies that the original source of the review is Google. Professional attitude and excellent result, Thank youTrustindex verifies that the original source of the review is Google. A professional crew on site. Experienced engineering support. Quick response to changes. I would recommend this company. Mike Miazga PT GeneralTrustindex verifies that the original source of the review is Google. I am really satisfied of working with this professional team. Thank you!Trustindex verifies that the original source of the review is Google. I highly recommend BuildSky. Their team excels in design, fabrication, and installation, using high-quality materials that withstand the Canadian weather. Their professionalism, attention to detail, and clean, timely execution are truly commendable. With a wide variety of colors available, they can match any design preference. I recommend BuildSky for top-quality facade work on residential and commercial buildings.Trustindex verifies that the original source of the review is Google. I worked with this company on ACM and composite panel projects and was highly impressed by their quality, responsibility, and professionalism. Their services are excellent, and projects are delivered accurately and on time. Working with them was a very positive experience.Verified by TrustindexTrustindex verified badge is the Universal Symbol of Trust. Only the greatest companies can get the verified badge who has a review score above 4.5, based on customer reviews over the past 12 months. Read more

