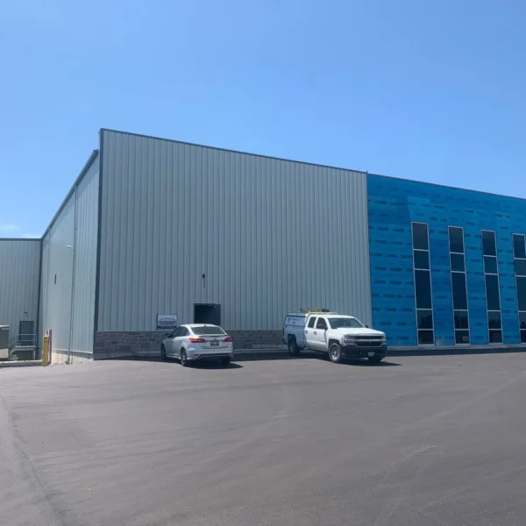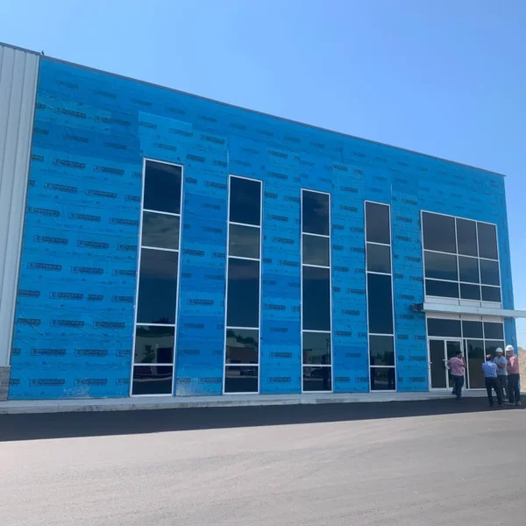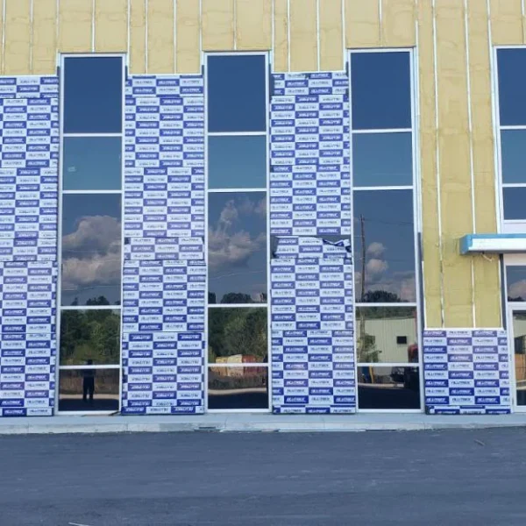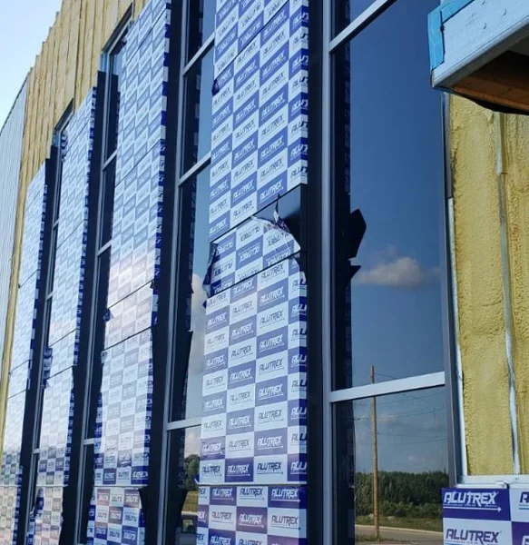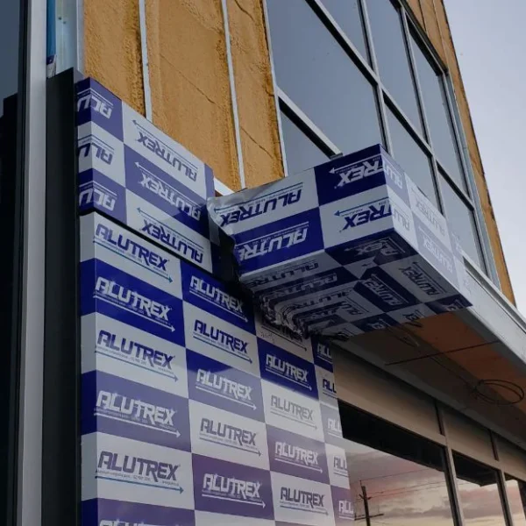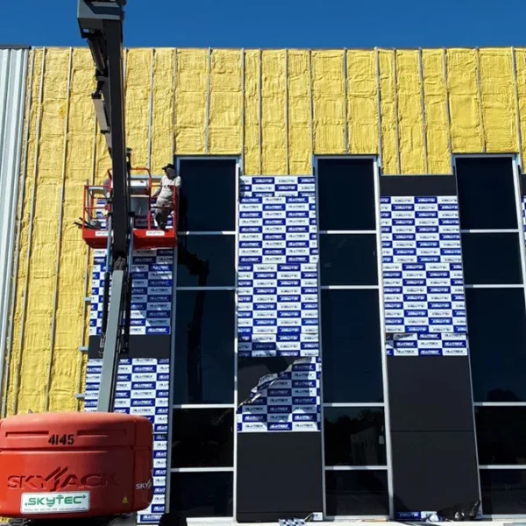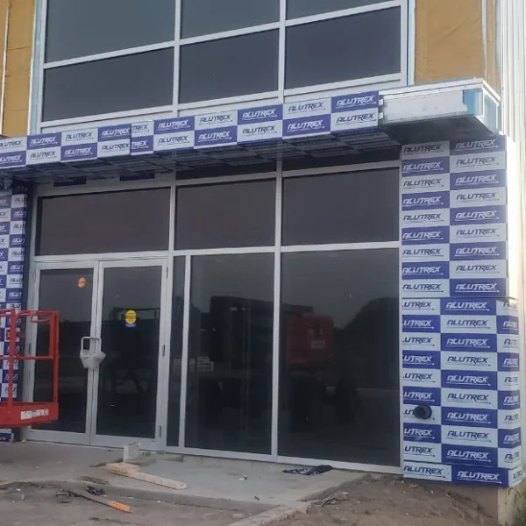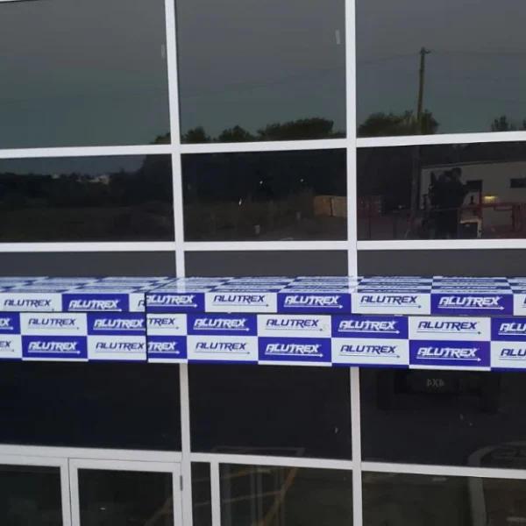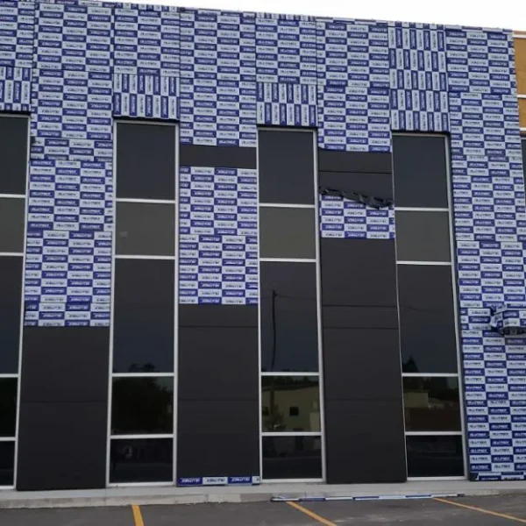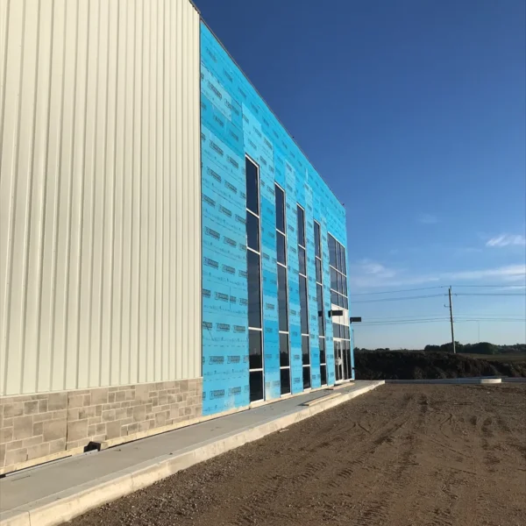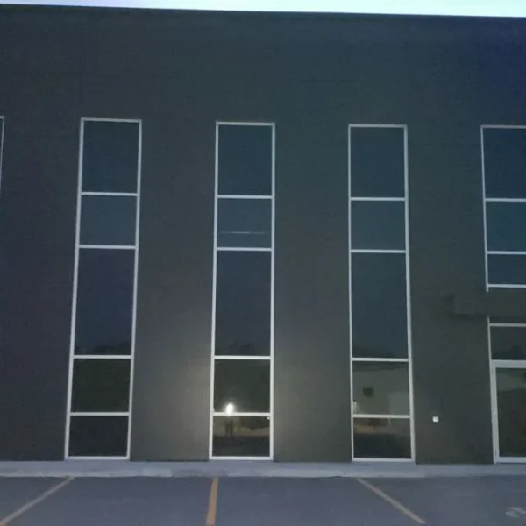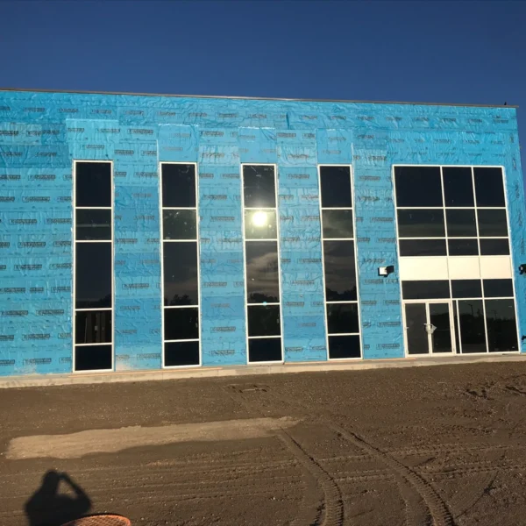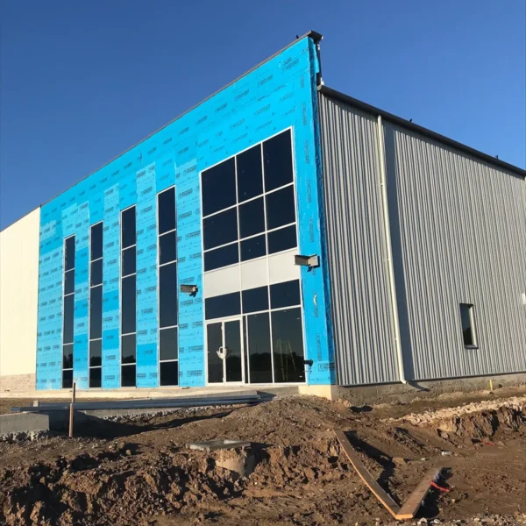Commercial Cladding – Randy Blain Custom Home, Huntsville
Address:
City:
Area:
Category:
Material:
Project Description
The Griffin Lane Industrial Park in Woodstock, ON, showcases BuildSky’s capability to tackle large-scale industrial and commercial cladding projects. This multi-unit complex features a bold interplay of dark grey ACM panels, white ACM infill, and custom Alutrex soffits, delivering a unified, modern façade along the park’s main thoroughfare.
Key Project Highlights
- Location: Griffin Lane, Woodstock, ON
- Sector: Industrial / Multi-Tenant Commercial
- Cladding System:
- Dark grey ACM panels wrapping primary elevations for a sleek, corporate look
- White ACM panels to define window bays and break up massing
- Concealed-fastener Alutrex ACM soffits under canopies and overhangs
- Vertical red accent fins at strategic entry points (optional, per bay)
- Services Provided: Façade master planning • ACM & Alutrex material supply • CNC-precision panel fabrication • High-capacity installation crews • Quality assurance & warranty
- Project Category: Commercial Cladding
For this expansive project, BuildSky collaborated with the developer and general contractor to ensure consistency across all units. The dark grey ACM panels establish a strong visual identity, while the white ACM infill sections highlight glazing and entrances. Over each loading dock and storefront, concealed-fastener Alutrex soffit panels provide a polished, weatherproof underside. The coordinated approach allowed simultaneous work across multiple building faces, keeping the project on schedule and under budget.
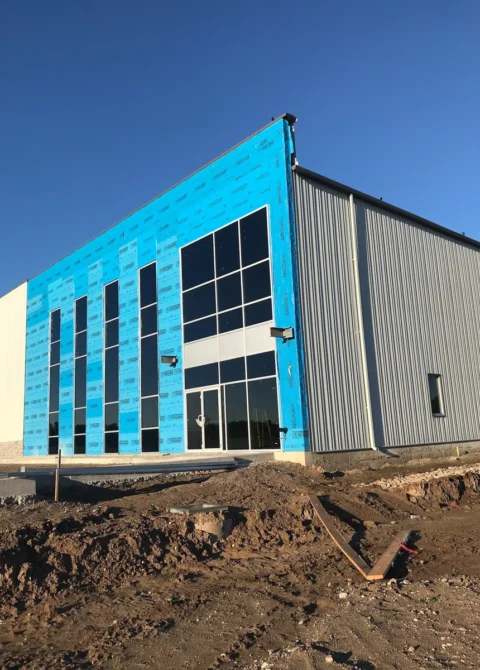
Project Phases:
- Master Planning & Design: Developed a standardized panel layout and color schedule for all 12 units.
- Material Procurement & Fabrication: Secured Alutrex ACM panels in two finishes; precision-cut batches for phased delivery.
- Site Installation: Deployed parallel installation teams to mount panels and soffits, maintaining tight tolerances on each elevation.
Results:
- Cohesive Complex Identity: A uniform façade treatment that reads as a single campus, enhancing park branding.
- Rapid Deployment: Over 10,000 sq ft of paneling installed in under six weeks thanks to streamlined workflows.
- Durability & Low-Maintenance: High-performance ACM and Alutrex systems built for Woodstock’s climate extremes.
- Scalable Model: A replicable façade package that the developer can roll out on future phases with minimal redesign.
Ready to elevate your large-scale commercial or industrial development? Request a quote from BuildSky today!
Trustindex verifies that the original source of the review is Google. Buildsky helped me pretty much with all my projects! Reach out to Maxx, amazing guy to deal with! Highly recommended!Trustindex verifies that the original source of the review is Google. After several bad experiences with other companies, I finally found a team I can trust for ACM panels—Buildsky. Their professionalism, attention to detail, and commitment to quality truly set them apart. Max, as their partner and project manager, was outstanding to work with. He ensured everything was done on time and to the highest standard. If you’re looking for a reliable company for ACM panels, I highly recommend Buildsky!Trustindex verifies that the original source of the review is Google. We recently had the pleasure of working with **Max, Matt, and their highly skilled installation team**, and we couldn’t be more satisfied with the results! Their professionalism, attention to detail, and commitment to quality made the entire process smooth and efficient. From planning to execution, everything was handled flawlessly. The precision in panel alignment and finishing is truly impressive. If you're looking for a **reliable team for ACM panel installation**, this is the company to trust. Highly recommended!Trustindex verifies that the original source of the review is Google. Professional attitude and excellent result, Thank youTrustindex verifies that the original source of the review is Google. A professional crew on site. Experienced engineering support. Quick response to changes. I would recommend this company. Mike Miazga PT GeneralTrustindex verifies that the original source of the review is Google. I am really satisfied of working with this professional team. Thank you!Trustindex verifies that the original source of the review is Google. I highly recommend BuildSky. Their team excels in design, fabrication, and installation, using high-quality materials that withstand the Canadian weather. Their professionalism, attention to detail, and clean, timely execution are truly commendable. With a wide variety of colors available, they can match any design preference. I recommend BuildSky for top-quality facade work on residential and commercial buildings.Trustindex verifies that the original source of the review is Google. I worked with this company on ACM and composite panel projects and was highly impressed by their quality, responsibility, and professionalism. Their services are excellent, and projects are delivered accurately and on time. Working with them was a very positive experience.Verified by TrustindexTrustindex verified badge is the Universal Symbol of Trust. Only the greatest companies can get the verified badge who has a review score above 4.5, based on customer reviews over the past 12 months. Read more

